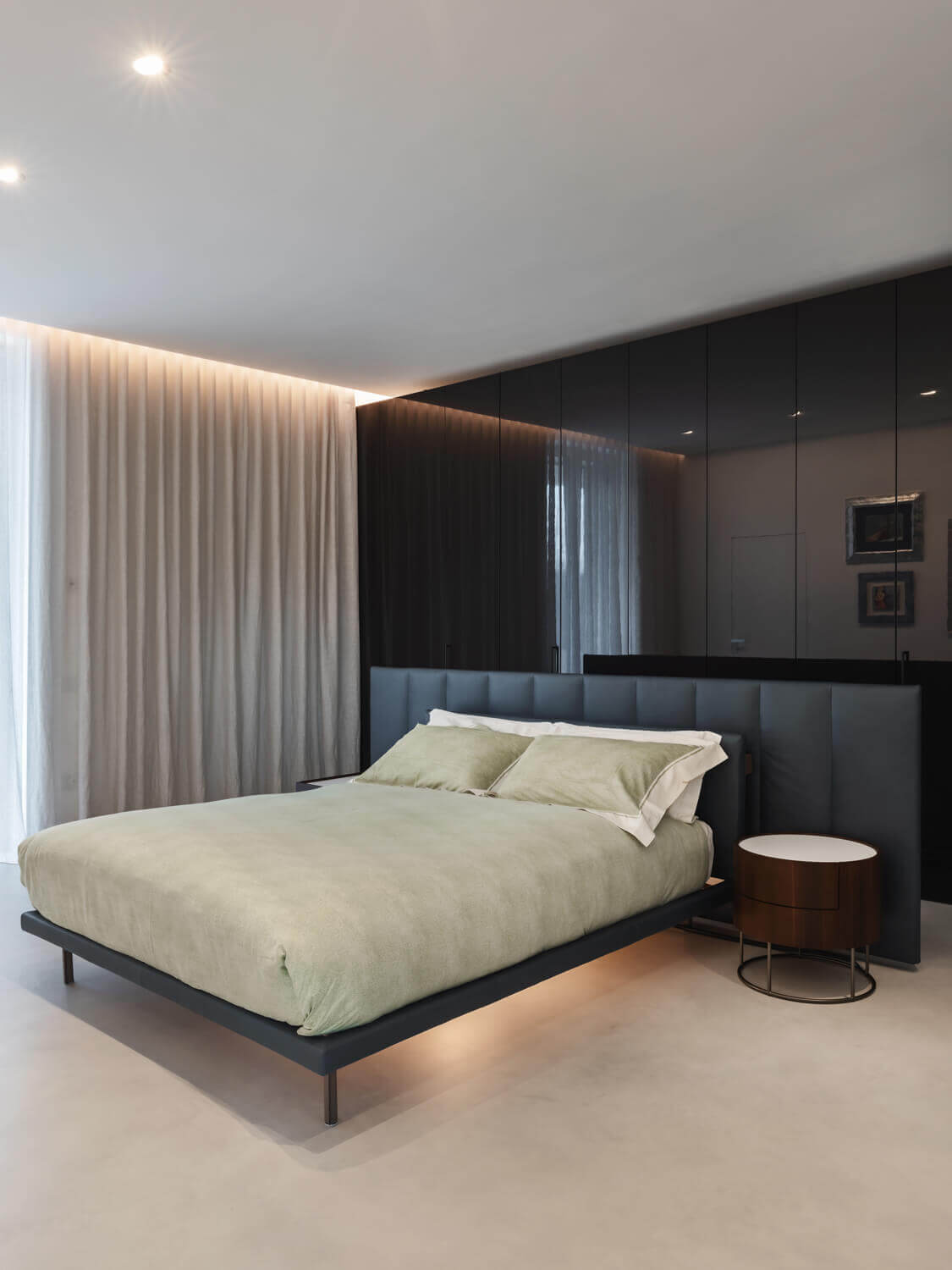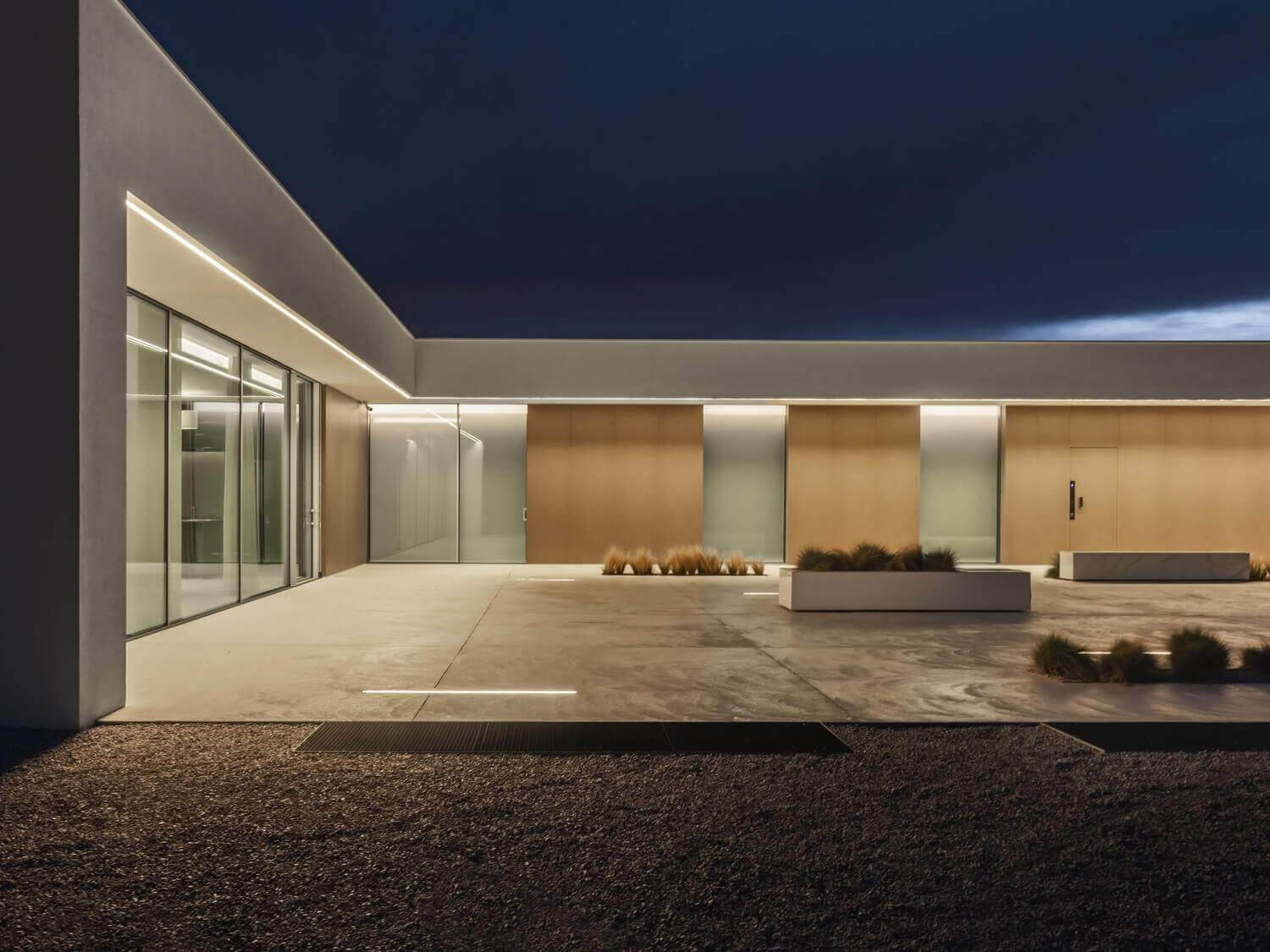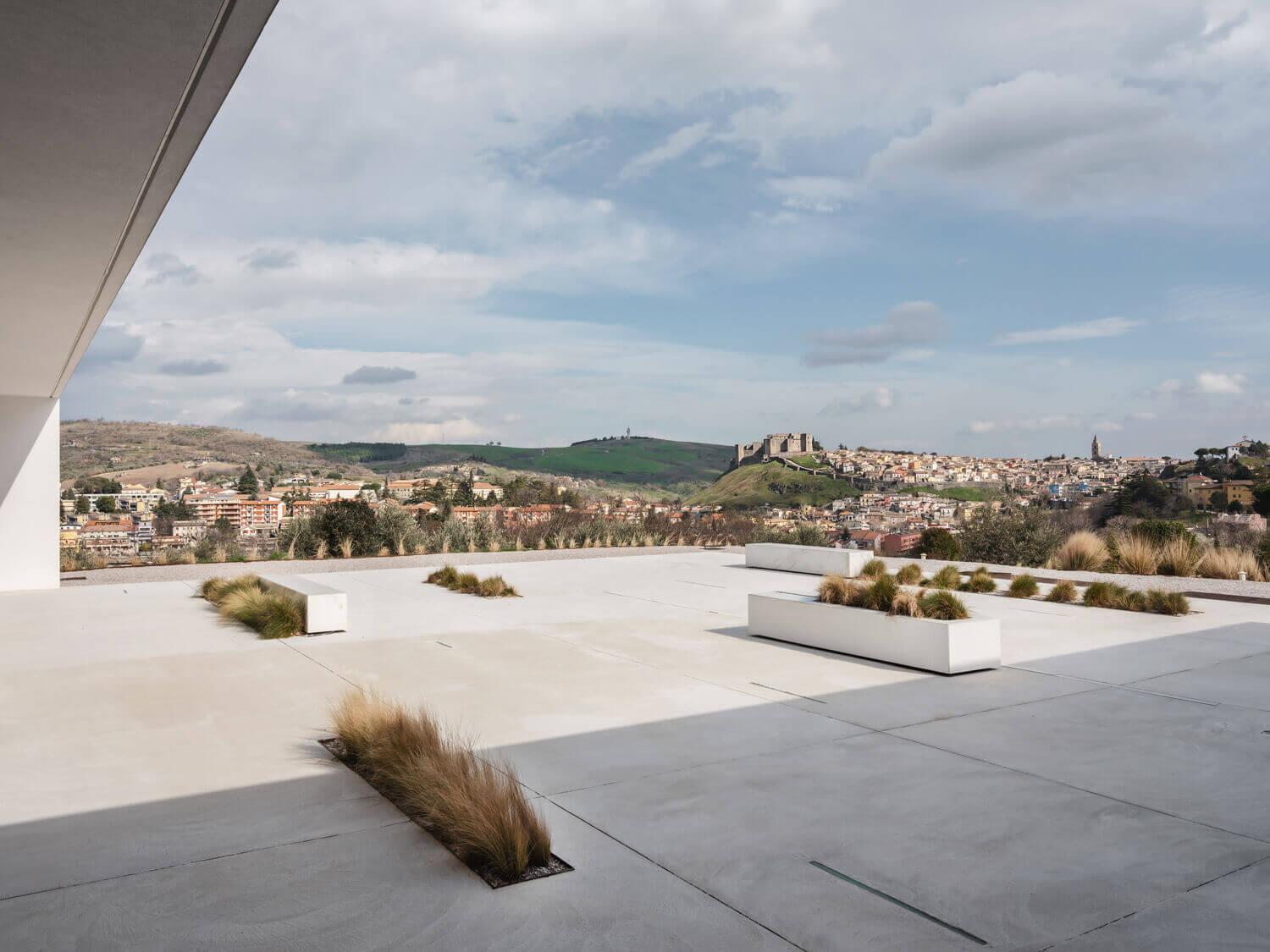
Located in Melfi (PZ) and designed by architects Fabio Sgaramella and Daniela Petrone, Villa GF stands out through its modernity, seamlessness and the continuity between indoor and outdoor spaces. This was achieved by using Ideal Work®’s Rasico® and Nuvolato Architop® decorative concrete systems
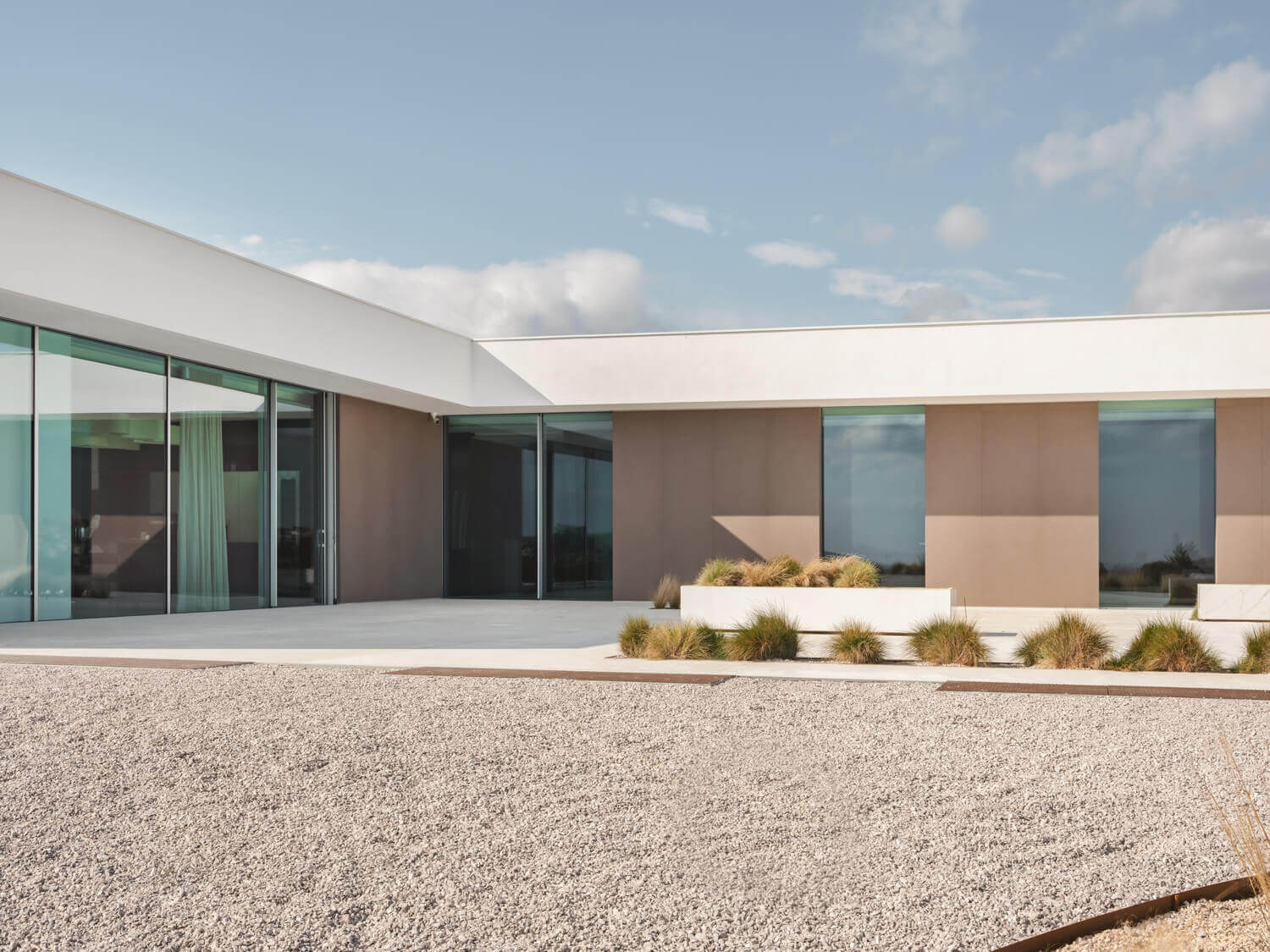
Designed by architects Fabio Sgaramella and Daniela Petrone, Villa GF is nestled amongst chestnut woods on the slopes of Mount Volture in the vicinity of Melfi’s (PZ) historical centre.
The residence consists of an L-shaped footprint which spreads around a central patio open on two sides – a panoramic terrace littered with masonry benches and low-level shrubs overlooking the historical city of Melfi.
The project’s core theme is visual continuity between indoor and outdoor spaces. The garden serves as a connecting element of the two areas as, not only does it allow the transition between the dwelling’s ground floor and the elevation of the original mountain landscape, but it is also crossed by pedestrian paths and driveways which give access to both the building’s levels. For an even greater landscape integration, the garden was planted with aromatic herbs, shrubs, olive and fruit trees that are typical of the Murgian area and that were specifically selected to provide a sequence of blooms that covers the entire year.
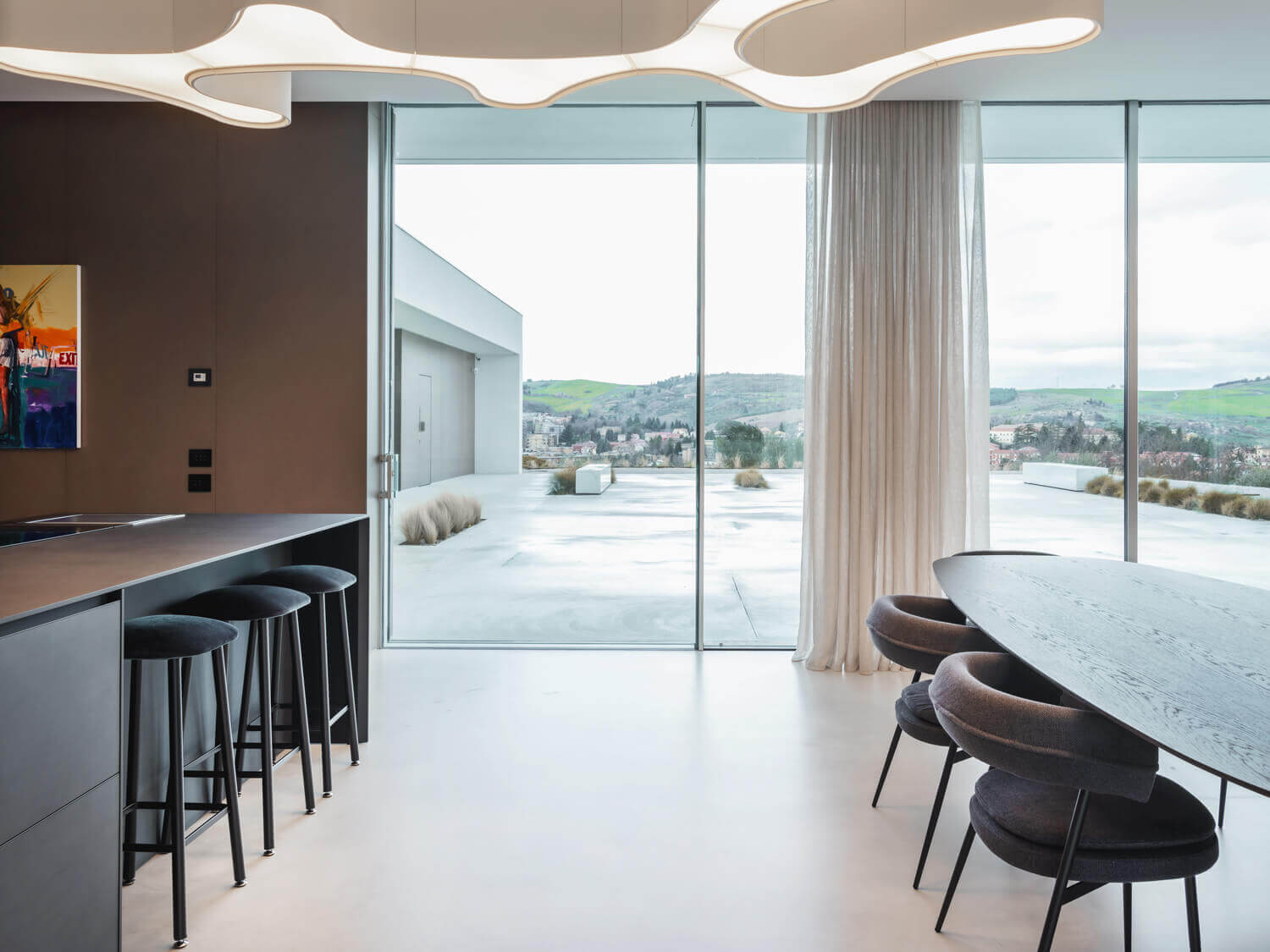
Internal and external spaces are visually connected through large glass windows overlooking the panorama and seamless surfaces that blend different areas without interruptions. For such seamless effect, the architectural firm in charge of the project chose Ideal Work®, a company specialised in providing seamless surfaces with great aesthetic value. For the external area they chose Rasico®, a decorative, seamless cement-based surface characterised by a unique trowel-handcrafted texture. Rasico® is especially suitable for minimalist, elegant relaxed spaces to regenerate mind and body. For the internal spaces, the choice fell on Nuvolato Architop®, a jointless surface able to provide, in just a few millimetres thickness, all the advantages of traditional concrete without compromising its beauty and strength. Both solutions were applied in a neutral tone, adding to the context of pure elegance and modernity the client requested.
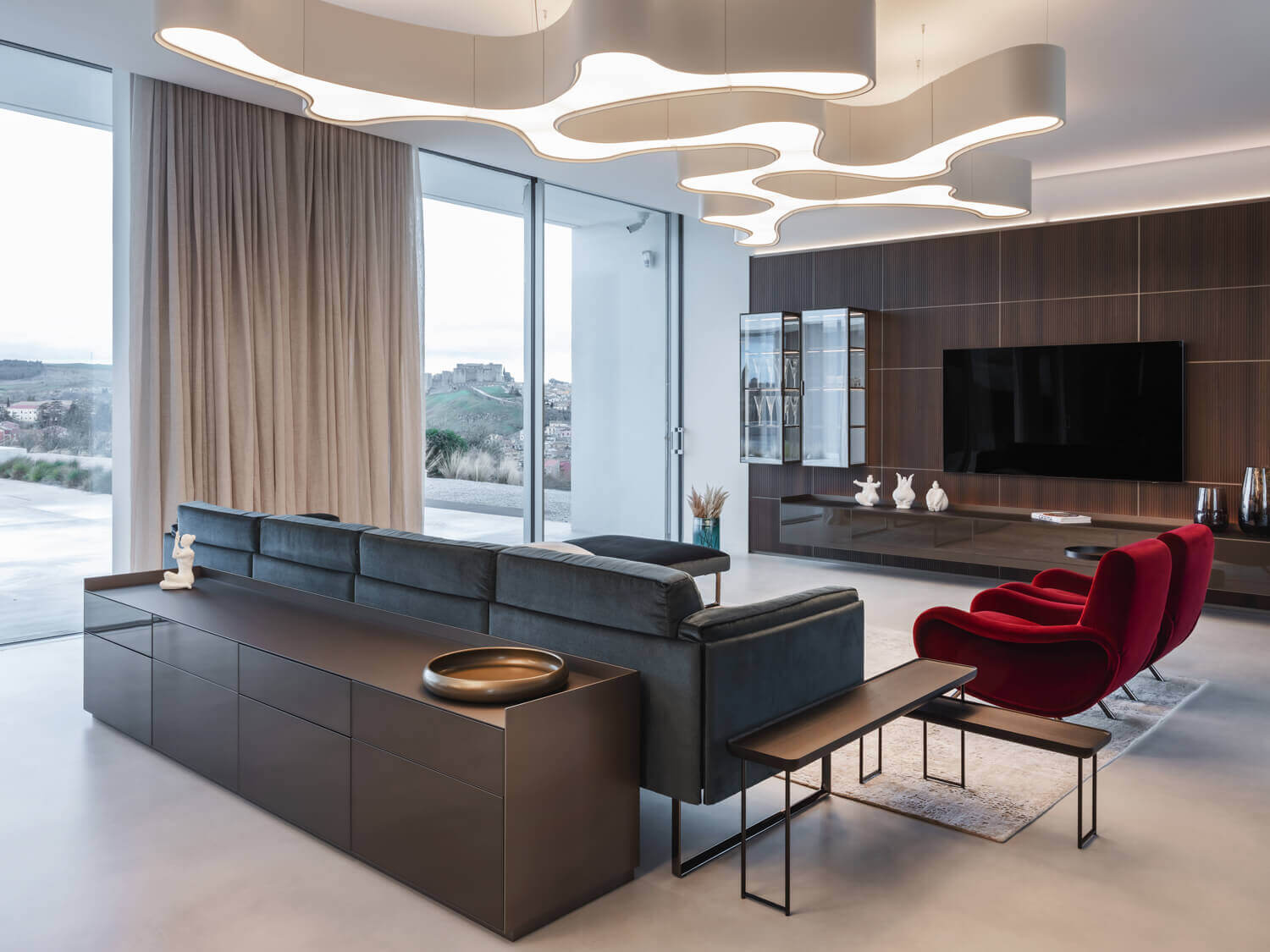
The constant visual connection the villa has with its garden and the natural elements of the surrounding landscape, the pure geometric shapes of the building, the limited number of warm, tactile finishes and a detailed selection of iconic furnishing elements create a refined yet cosy environment, characterised by timeless design and a relaxing, intimate atmosphere.
Special care was given to the living area. This was conceived as a ‘magic lantern’, with a modern floating chandelier and large glass windows that let the daylight pour in whilst offering a complete view of the exterior. Positioning also plays an important role, as it favours the building’s energy saving and lighting attributes– the residence’s longitudinal axis almost perfectly points north and south, the night area faces west and the living one faces south.
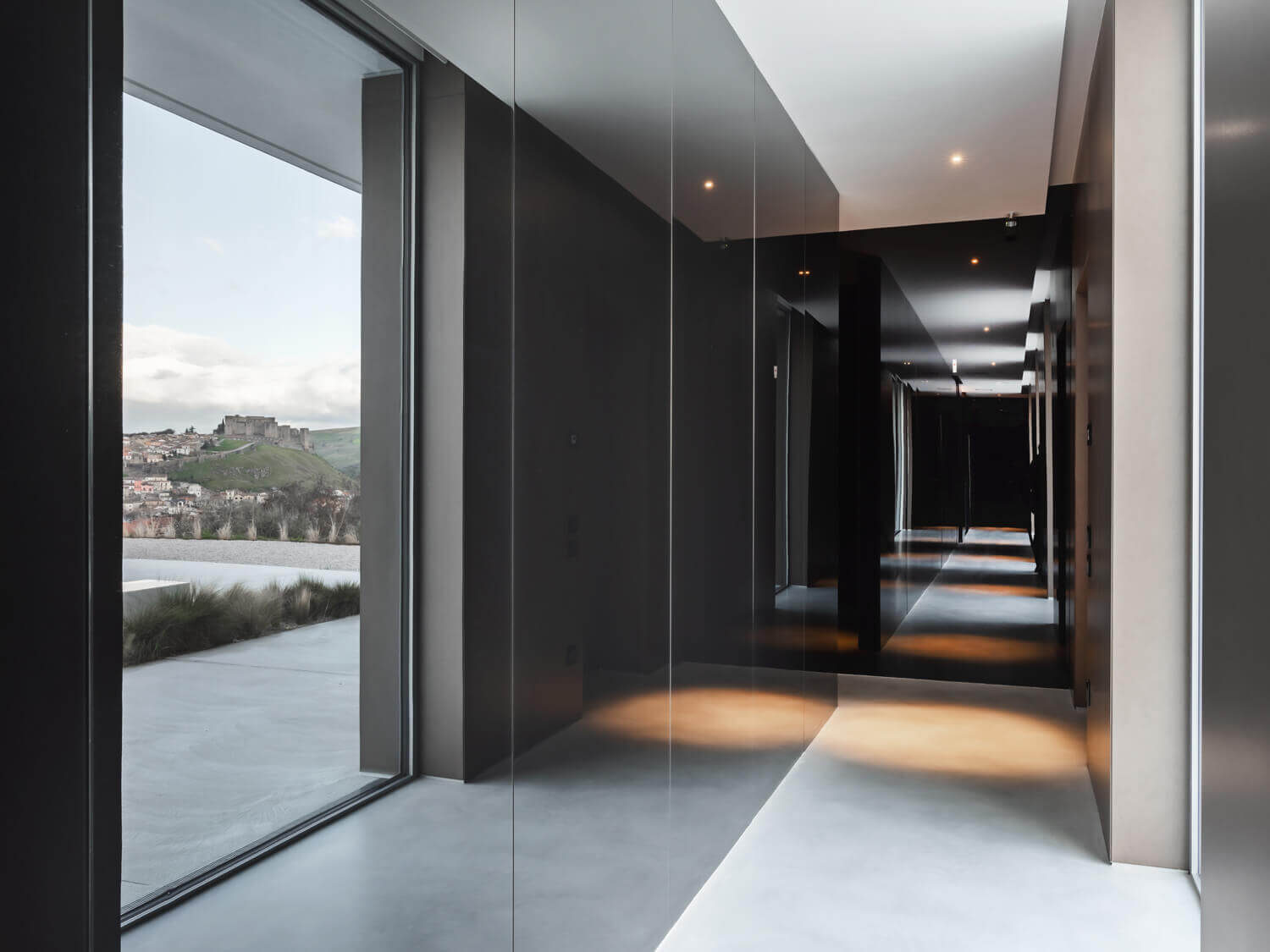
Villa GF’s project research allowed the creation of a low environmental impact development – the building is NZEB certified and stands out for its reduced energy consumption through plants powered by photovoltaic panels. Lighting, heating, electric, photovoltaic and video surveillance systems are all home automated, which allows for more internal comfort and safety, a flexible energy administration based on the client’s needs and remote plant management and consumption monitoring.
Date: 2022
Place: Melfi, Italy
Architects: Arch. Fabio Sgaramella, Arch. Daniela Petrone
ph: Pierangelo Laterza






