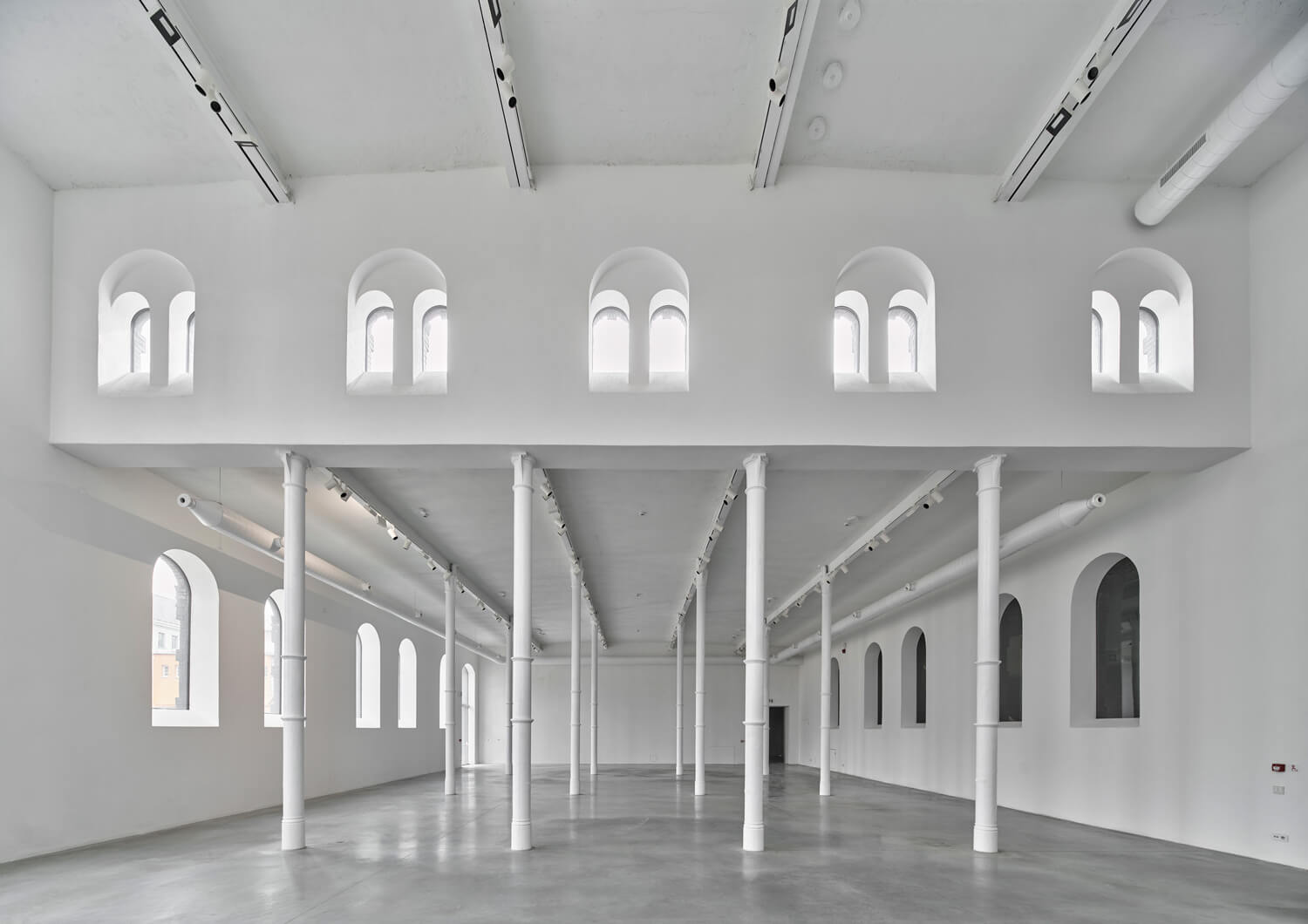
The Plato Contemporary Gallery is the result of a restoration design by KWK Promes architectural firm, a finalist in the 2023 Czech Architecture Awards, of a former slaughterhouse. Through its seamless nature and contemporary look, Ideal Work’s Microtopping® was chosen to integrate the external wall parts and internal flooring.
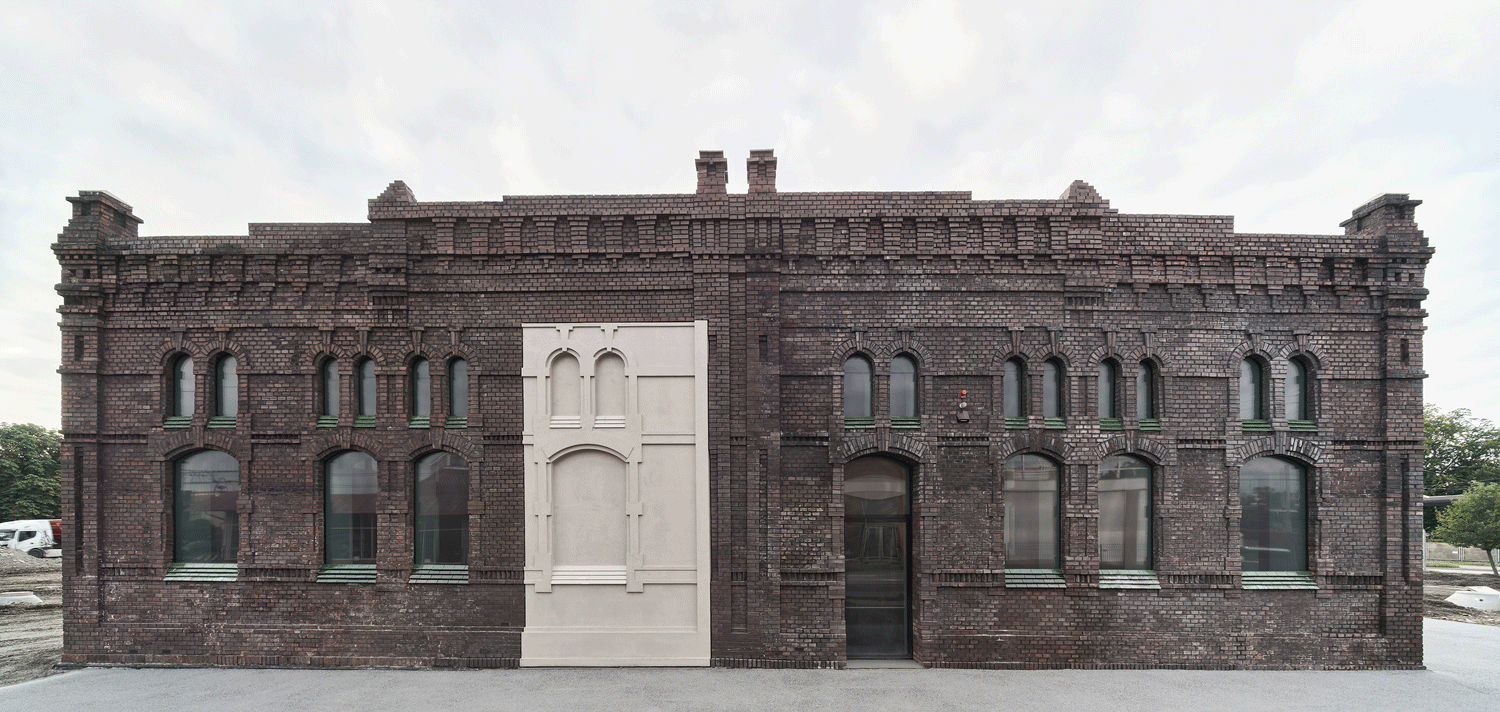
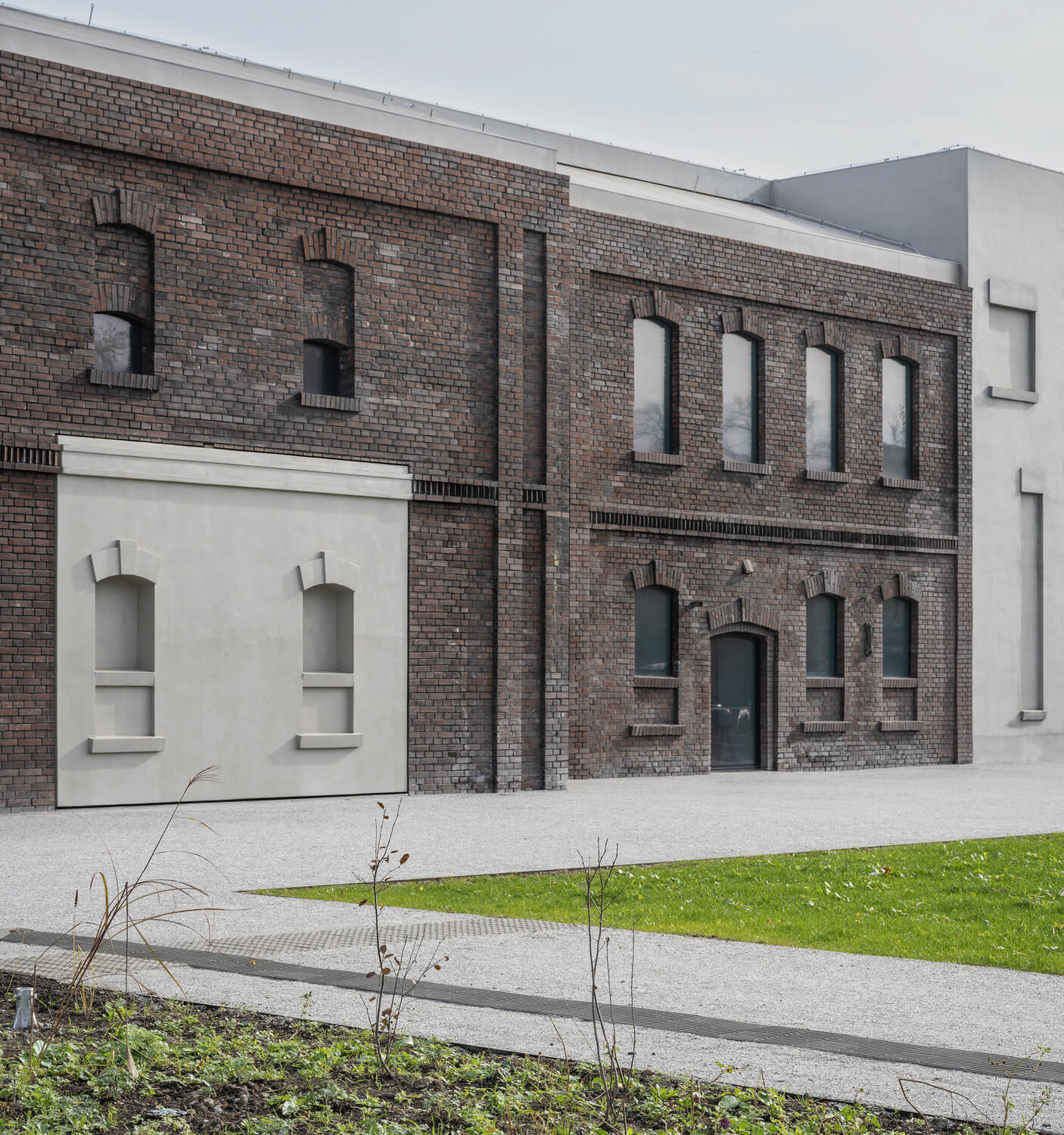
In Ostrava, Czech Republic, a former 19th century slaughterhouse was turned into the Plato Contemporary Art Gallery — a new exhibition space and cultural centre designed by Studio KWK Promes. With this project, Studio KWK Promes became a finalist in the Czech Architecture Awards 2023.
The walls of the former slaughterhouse were crumbling, damaged in many places and had a number of gaps. The brickwork was black with soot — witness to the industrial history of the city. This was the condition of the building when KWK Promes took over. Instead of hiding the traces of the building’s history, the Studio decided to expose them, filling the holes and other missing elements with a contemporary material — microcement and, more precisely, Ideal Work’s Microtopping®. In just three millimetres of thickness, Microtopping® allows the renewal of existing surfaces on a variety of backgrounds (concrete, self-levelling, ceramic, wood..) without the need to remove them. Its seamlessness and velvety texture create an interesting contrast with the vibrant aesthetics of worn bricks; the great workability and the high adhesion capacity to the substrate also allow application onto the most diverse solid materials, both horizontally and vertically.
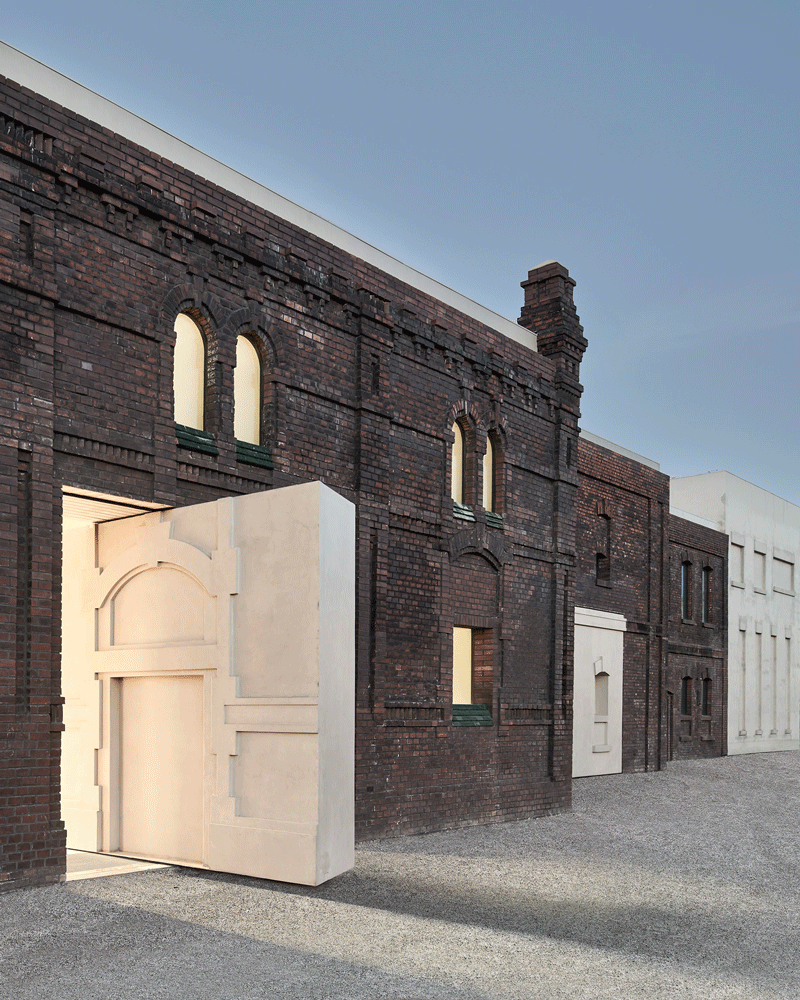
By using this process, the south wing was complemented with a new concrete appearance and six large openings in the old structure were filled with additional concrete panels, decorated with an abstract interpretation of historical details. These panels can be used as rotating doors, whilst the new windows are characterised by a ceramic silk-screen printing that makes them dark and opaque, softening the light inside. The openings serve as shortcuts that connect the building to the city through the rotation of the new concrete panels. The exhibition areas are therefore open to the outside — a design choice that grants artists and curators original exhibition possibilities and make art and culture more accessible to all.
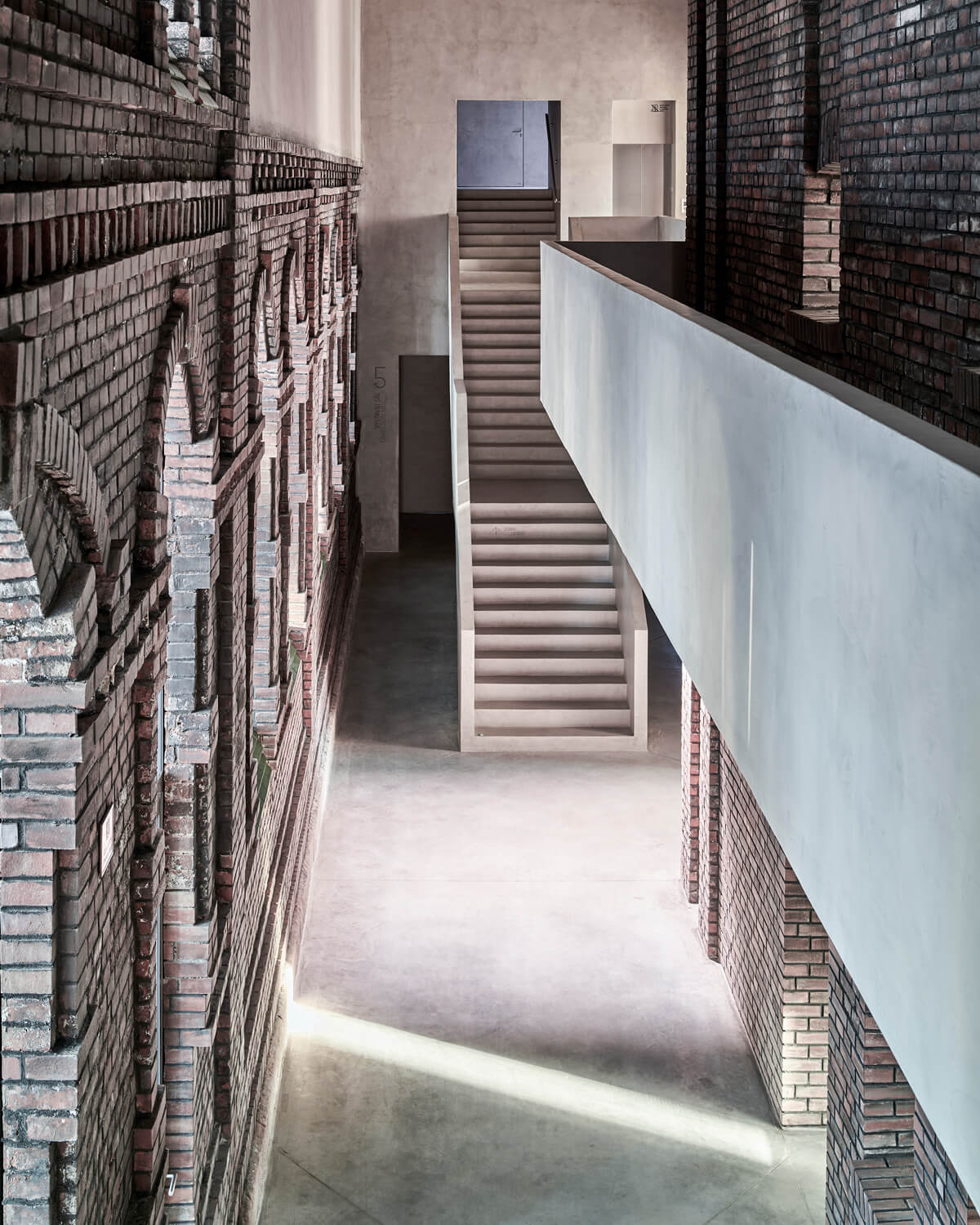
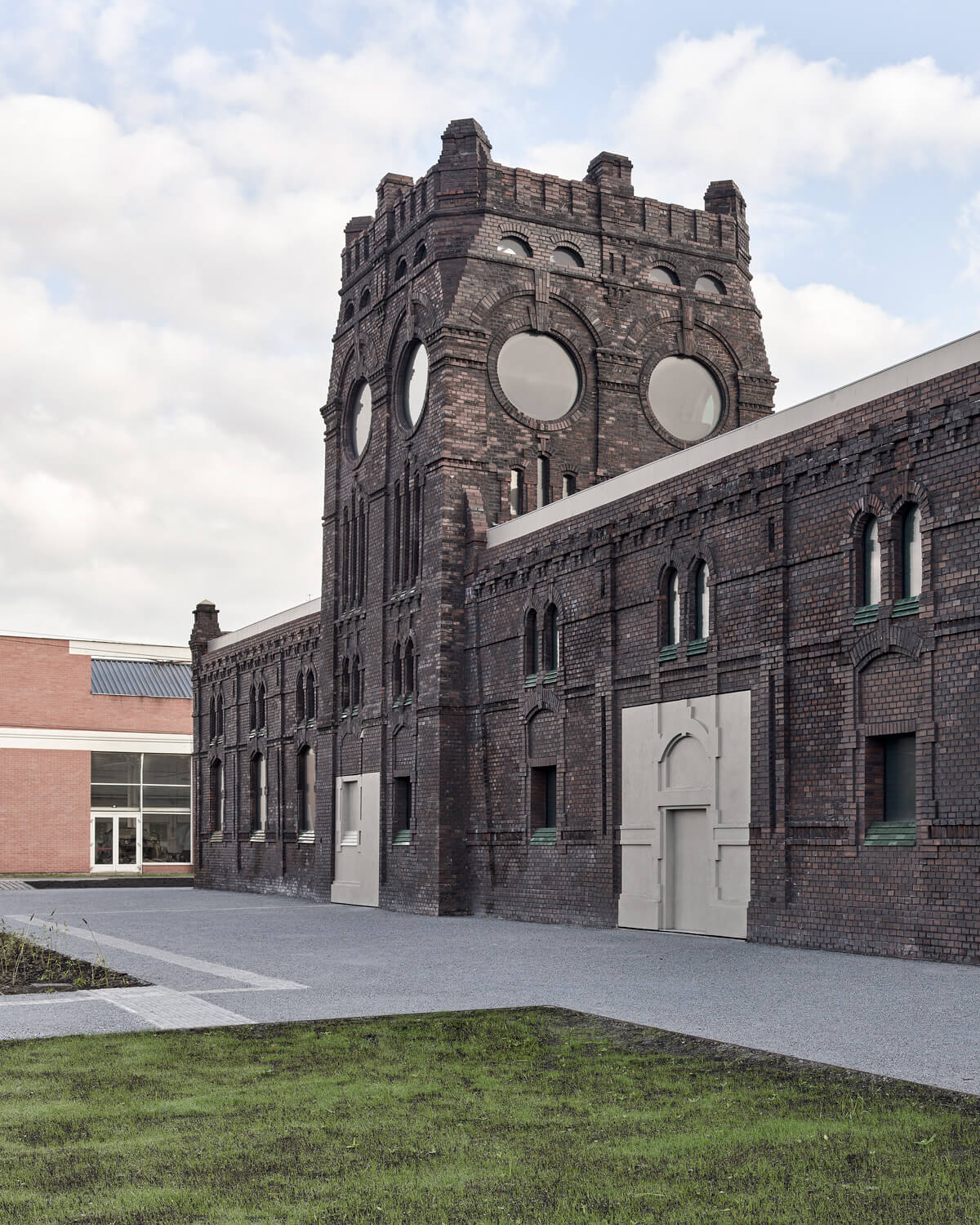
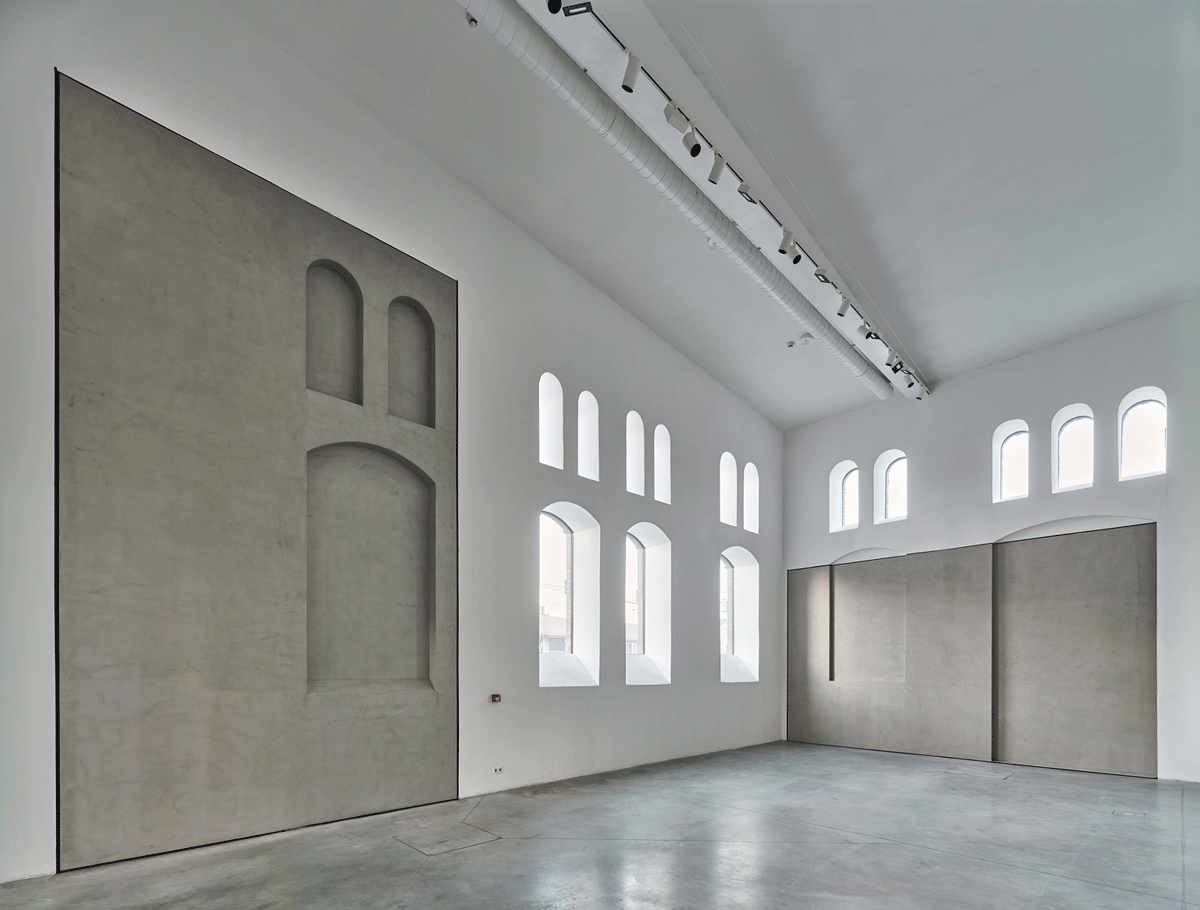
Inside, in addition to exhibition rooms, there are educational spaces, guest rooms and administrative offices as well as a small hydroponic farm. The wooden roof, partially collapsed and originally covered with dark felt, was replaced by a steel frame covered with a light membrane to meet correct thermal regulations. The interior space is sober and characterised by a palette of whites and greys and by the same prevalence of concrete and bricks as the exterior. Everything is tidy and neutral to highlight the artworks on display. Ideal Work®’s Microtopping® was also chosen for the interior floor for its seamlessness, aesthetic neutrality and ease of maintenance — a very important feature in public and commercial contexts.
Date: 2022
Place: Ostrava, Czech Republic
Archites: KWK Promes
Ph: Jakub Certowicz, Juliusz Sokołowski



































