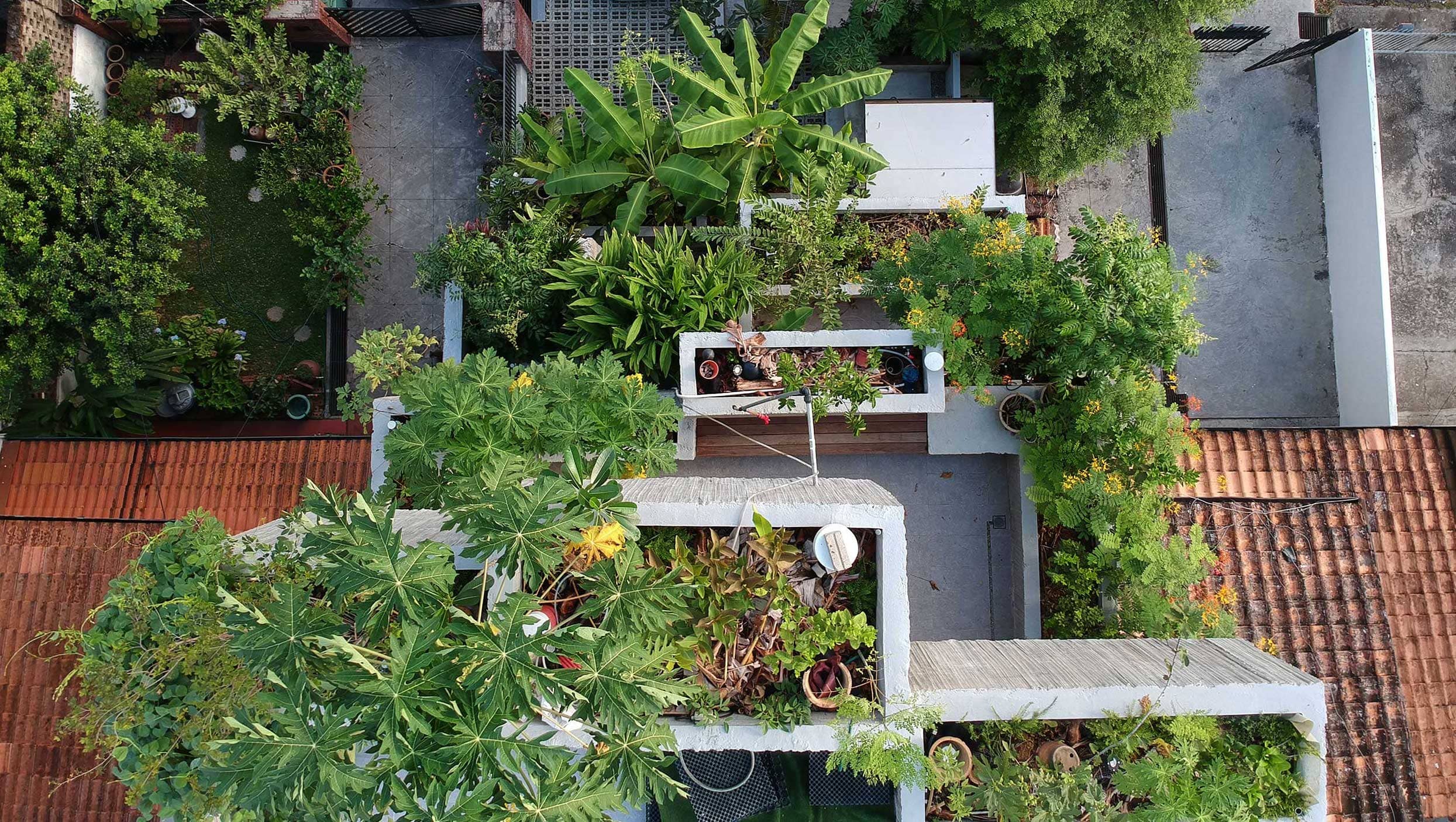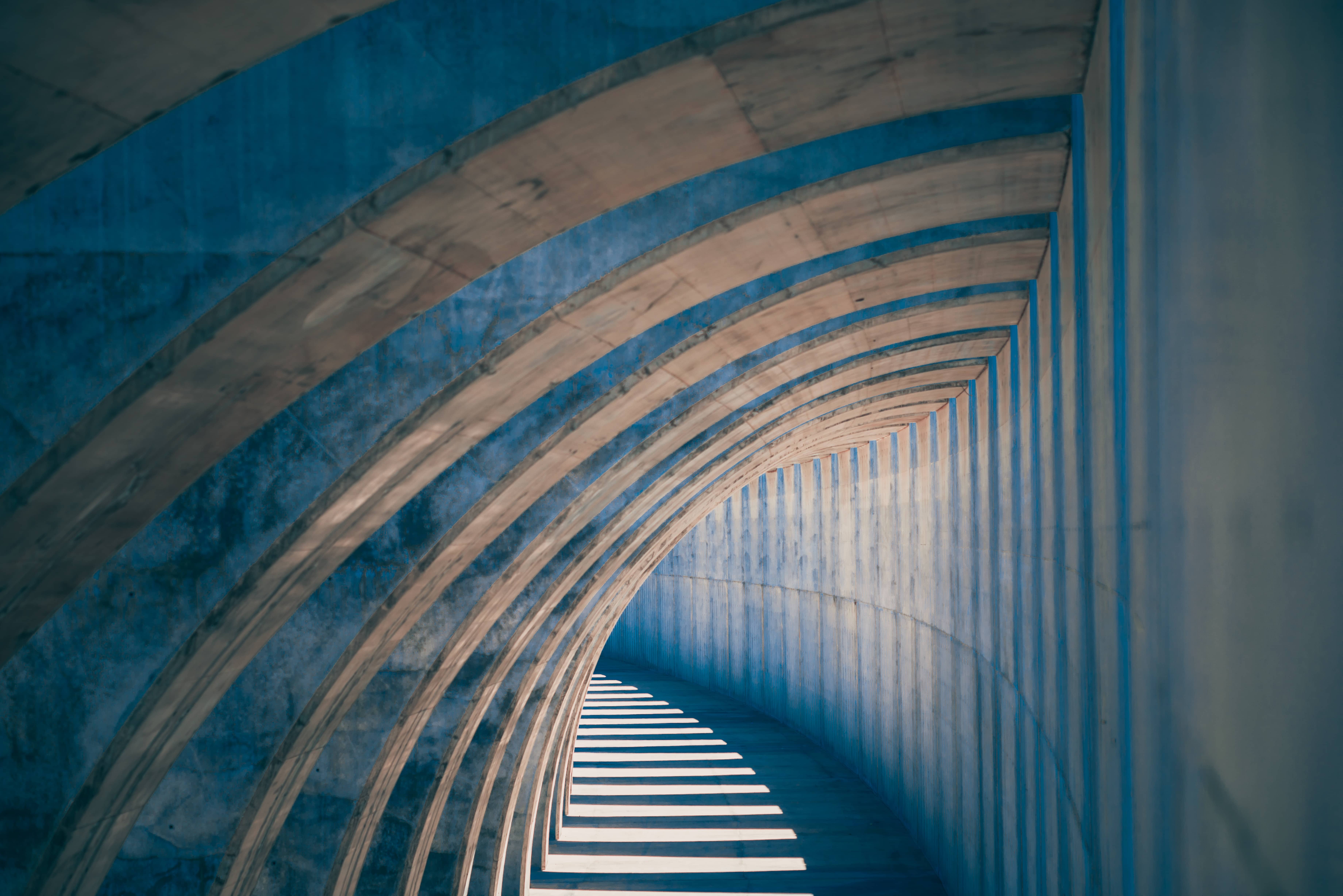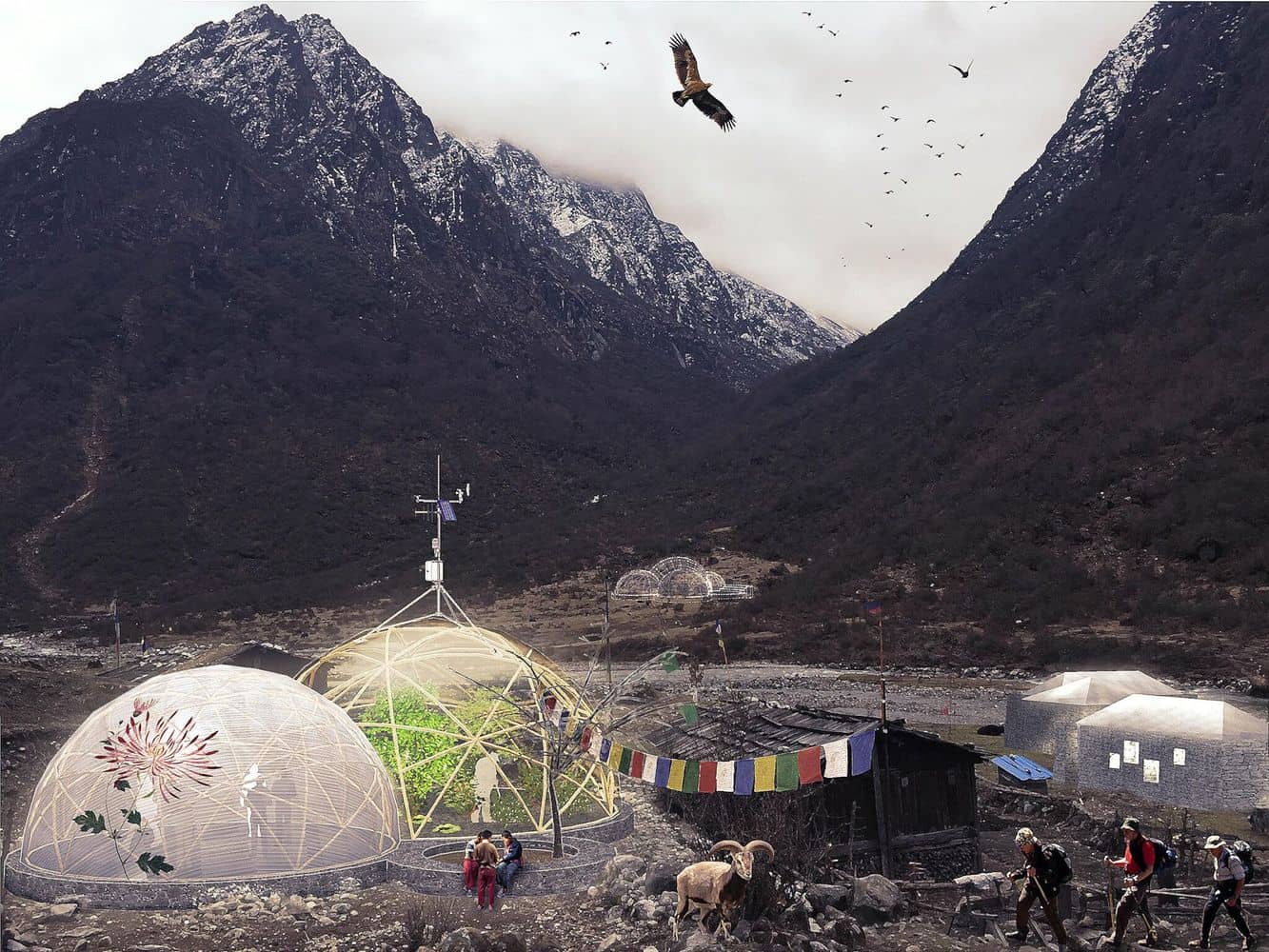
There is no doubt: global warming is becoming more and more a serious issue. It is causing irreparable natural disasters, killing entire masses of people and leading to the extinction of several animal and vegetable species which are essential for the ecosystem.
Scientists asked all the world’s countries to work out a solution for this serious issue within 12 years, to avoid further significant damage that might cause a catastrophic risk to the planet. It is important to find a consensus among the various aspects that influence global society, from an economic, political, social and infrastructure point of view.
Architecture plays an important role in this picture with its contribution to the creation of new, low environmental impact projects, in order to improve the global situation. Many architects decided to support a sustainable approach by focusing on the design of low-carbon emmission buildings. These optimise energy classes according to efficient consumption, assisiting in the improvement of the planet’s environmental conditions.
Over the past few years there have been earthquakes, forest fires, hurricanes and landslides that affected several areas of the planet. Architecture has committed to offer various reconstruction projects to help entire areas left to face the aftermath of these natural disasters and to try to reduce their frequency.
The responsibility for Global Warming affects all.
From Europe to the United States, a number of projects and research programmes produced some valid solutions in this fight against global warming and the irreversible damages it may cause. Here follow some examples of sustainable architectural solutions:

Planter Box House – Form Zero Architect
This peculiar building has been designed according to the concept of passive design, in order to create a low-energy and low carbon emissions house.
Check out the project here

VEGETABLE FIBRES FOR THE CONCRETE OF THE FUTURE
Lancaster University’s engineering department developed new cement compounds created with the insertion of microparticles extracted from carrots and beetroot. This makes the material more resistant, but above all more ecologically and environmentally friendly, able to reduce energy consumption and CO2 emission.

Vertical University – KTK-BELT Studio
KTK-Belt Studio is a no-profit organisation located in a rural zone of Nepal which, together with the local communities, is working for the creation of a Vertical University. The purpose of this seat of learning is to teach the students biodiversity and the effects of global warming in every area of the planet through an eco-friendly approach.
The structure is divided into 6 campuses located along a route that rises from 67 metres above sea level to an altitude of 8,856 metres. These 6 stops include 5 different climatic zones of western Nepal: tropical, subtropical, tempered, sub-arctic and arctic climates.
Image by KTK-BELT Studio