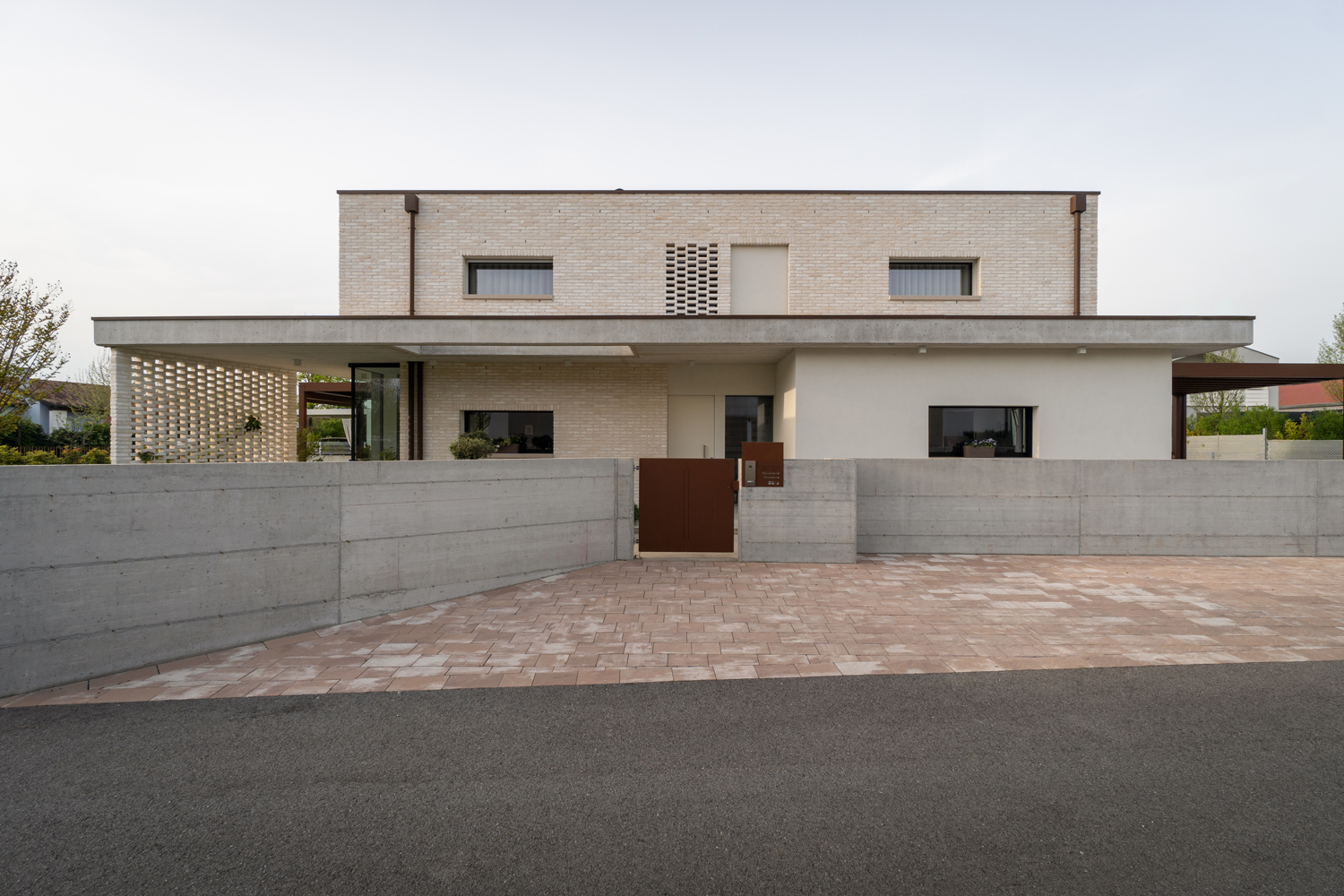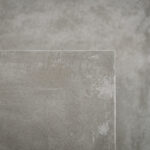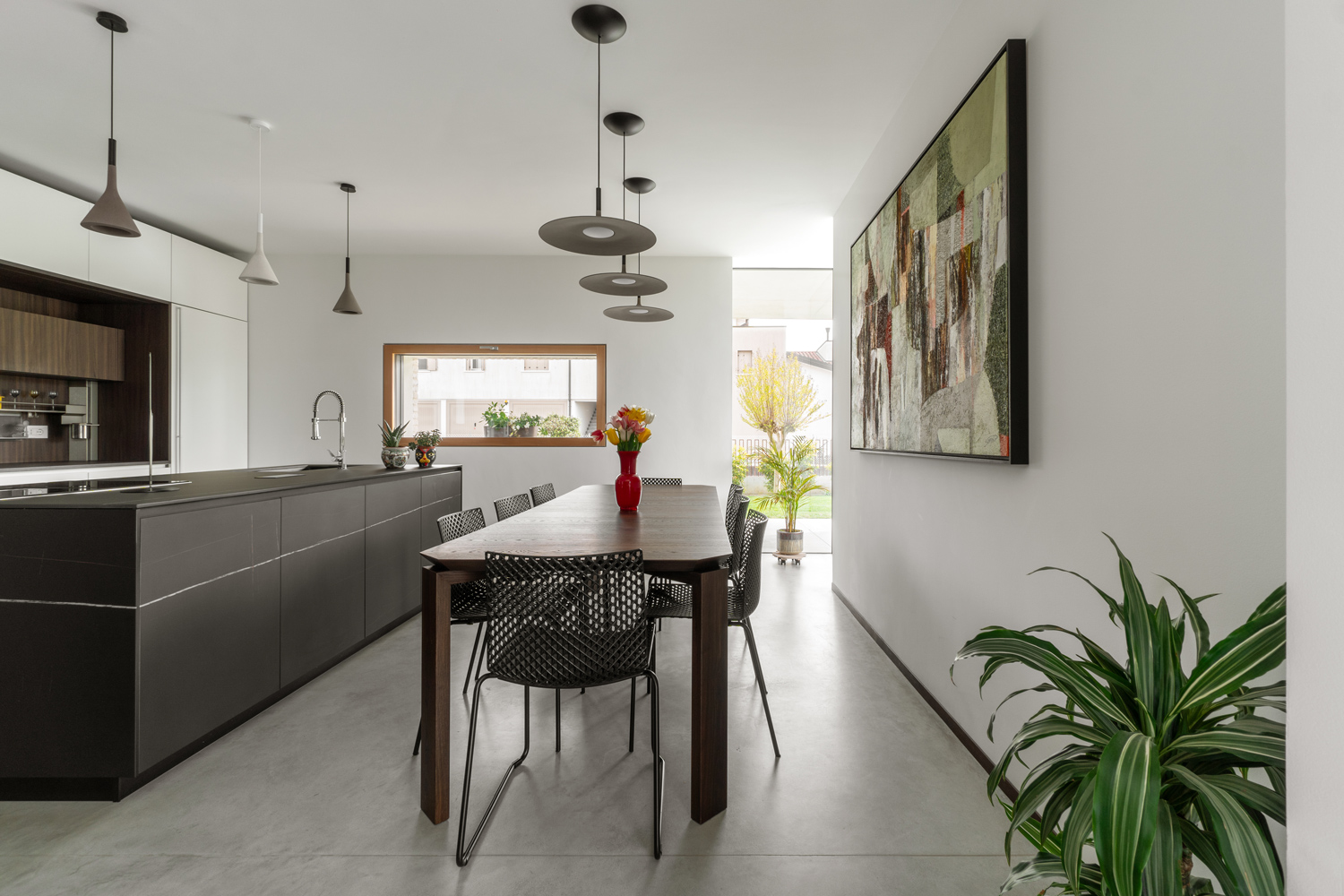
Casa LV is the family home of Architect Leonardo Michieletto of MOG Architetti. The residence plays with full and empty spaces through the use of contemporary and traditional materials. Its light effects make it the perfect place for peaceful and charming living. On the floor, Nuvolato Architop® conveys strength and an industrial look, combining perfectly with the Microtopping® used on the stairs.
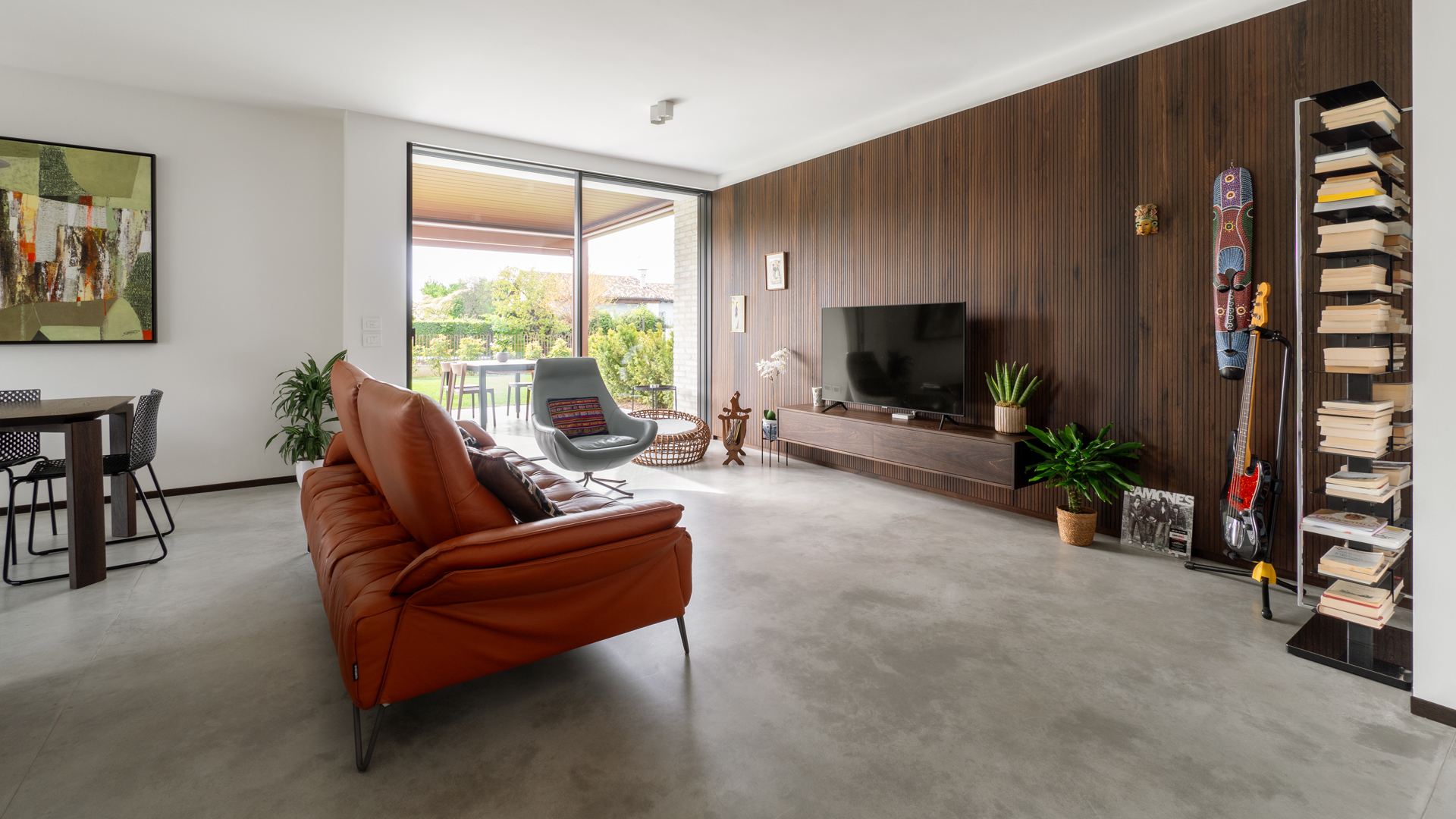
Architect Leonardo Michieletto wanted to create his own family home in a building that had to be the perfect place to live well and celebrate his love for architecture. The result of his aspiration is Casa LV, located in Noale, near Venice.
The idea that guided the project was to create and enhance the communication between material and space within the peripheral context in which the house is located: from a compositional point of view, on one side there is reinforced concrete, a symbol of contemporary architecture and, on the other, hand made clay bricks in light shades and irregular shapes — a material that reflects the original basic construction of the place.
The staircase — the fulcrum of the entire construction — is located at the centre of the building. Around it, full and empty volumes rotate in a harmonious dance that leads to the first floor, where the bedrooms are located. To the south and north are the main and service entrances, which organise the space of the ground floor on the north-south-east-west axes. The rooms are arranged into three separate areas that characterise the common activities of the family: the first is represented by the living room with the kitchen and a central island; the second is a small study, whilst the third houses the bathroom and garage.
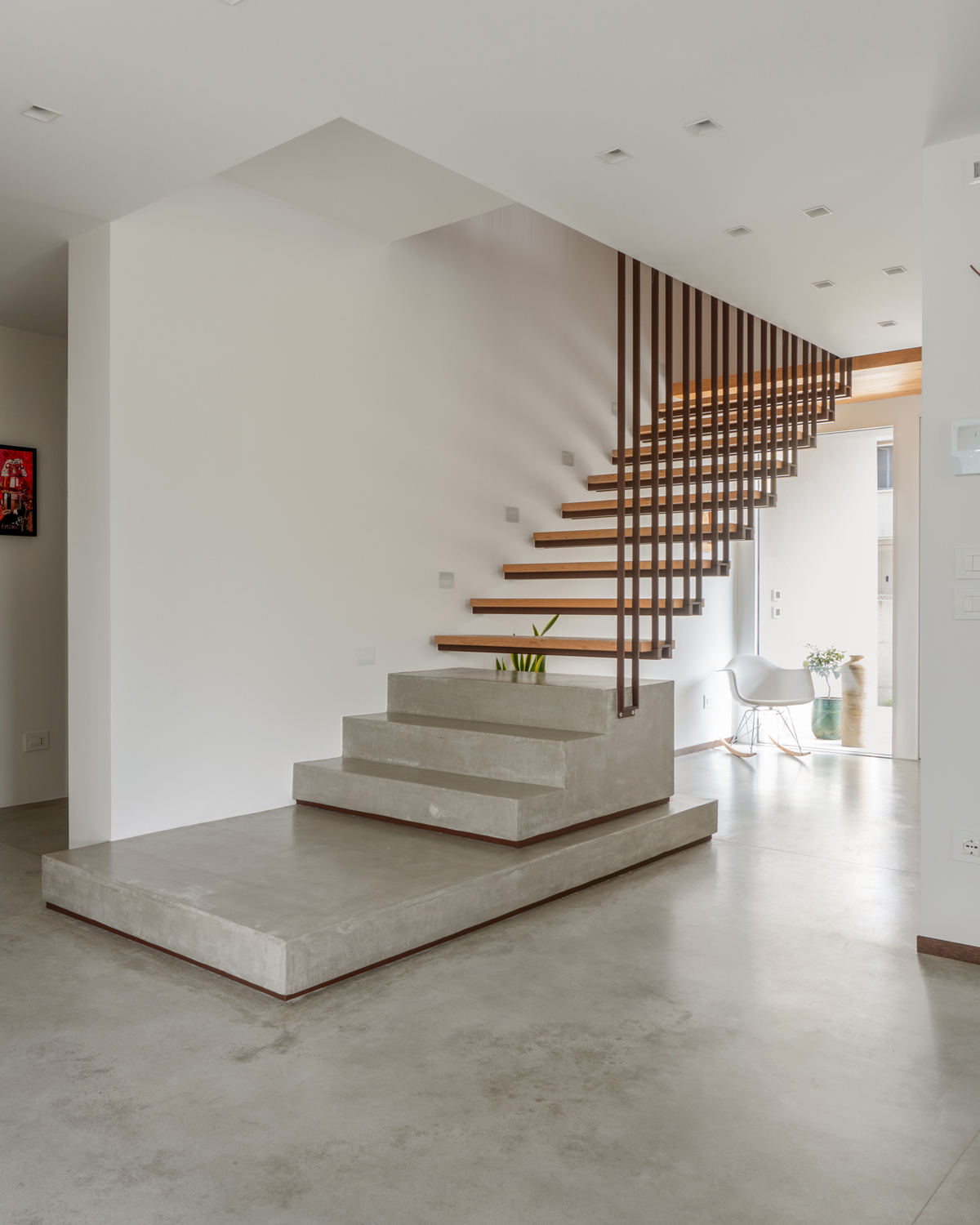
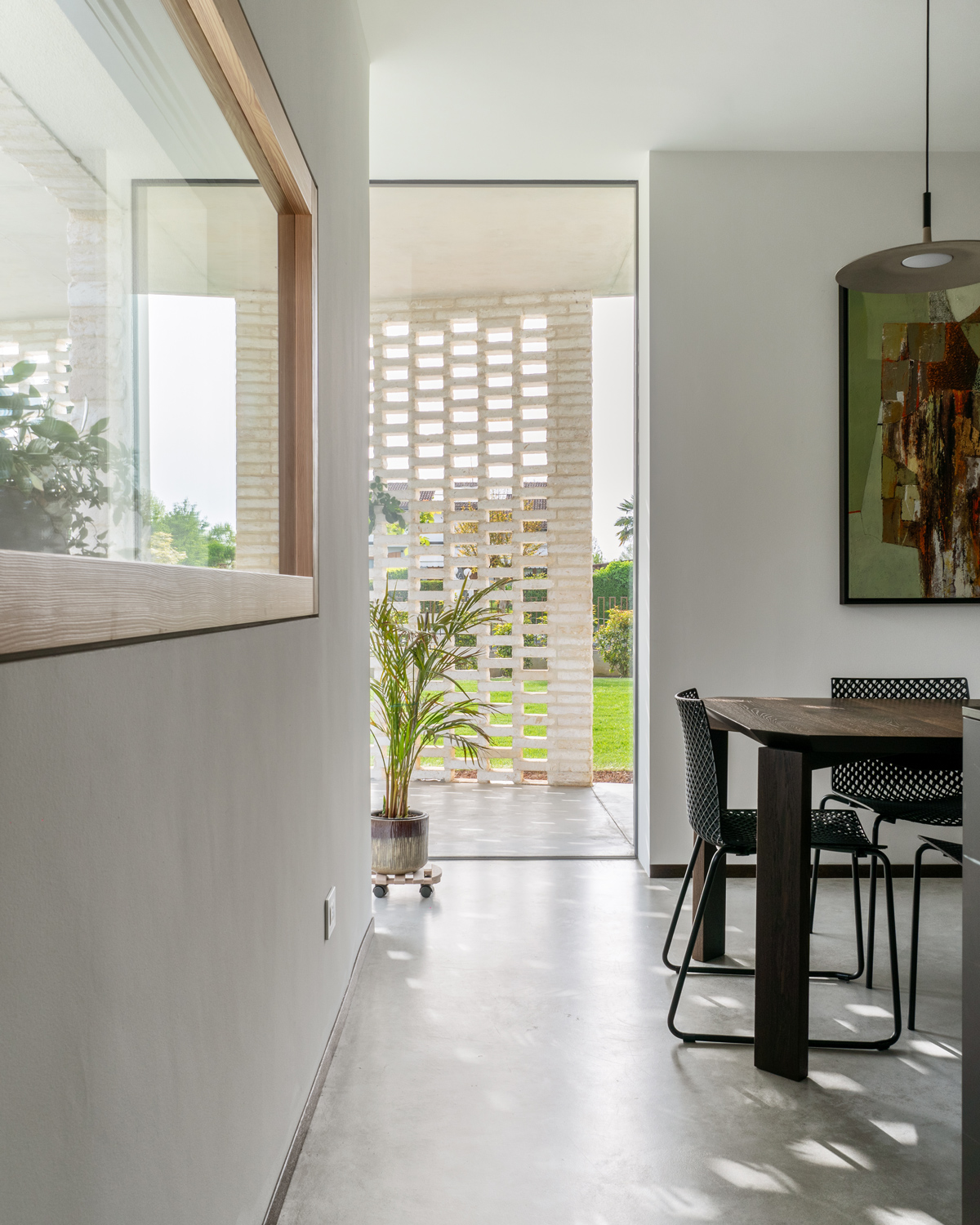
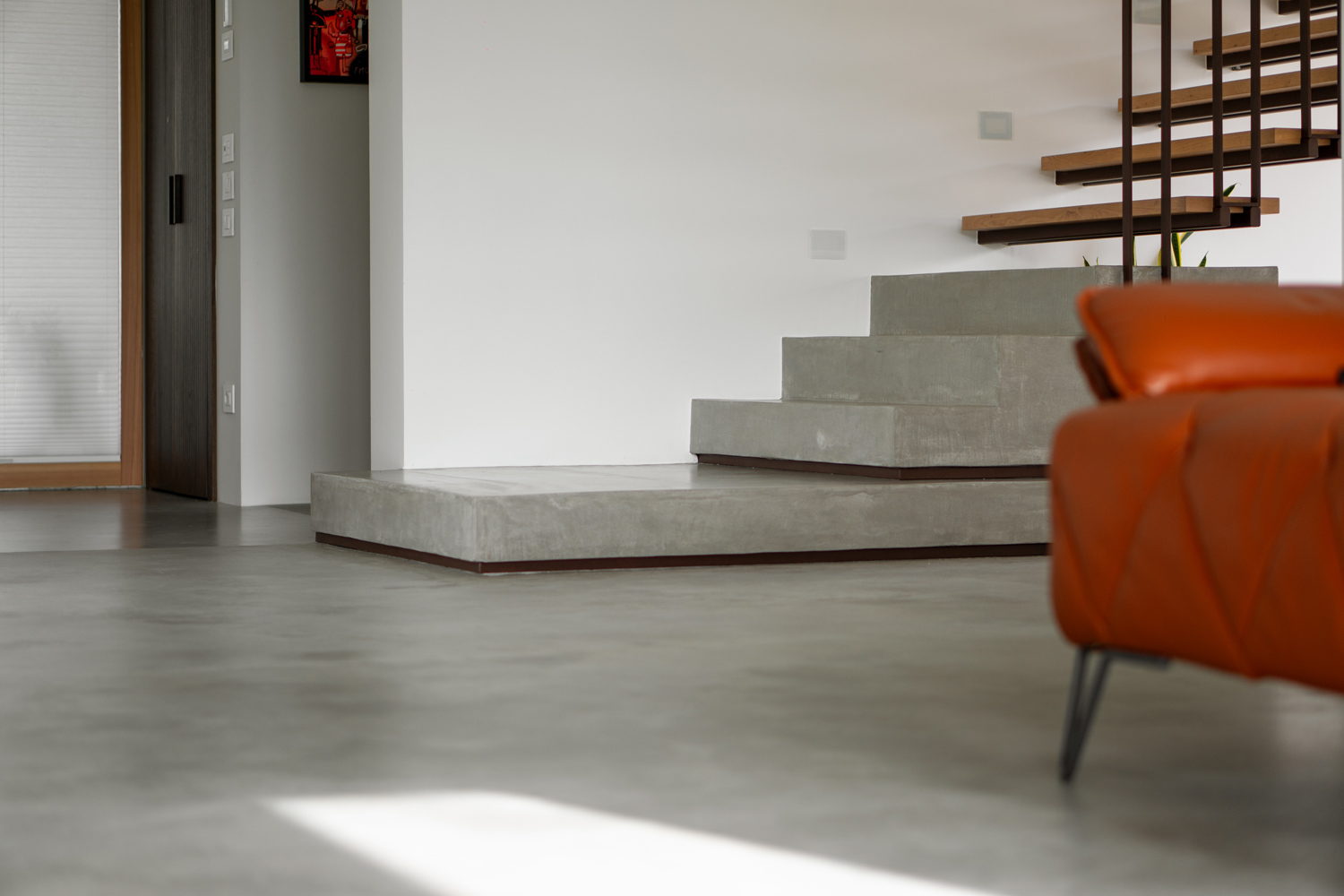
The central staircase is designed to create an empty plane and to dematerialise as you climb it. The first section consists of a concrete base plus a block of three steps covered with Microtopping®, a cement-based coating that allows you to create minimal and tactile horizontal or vertical surfaces in just 3 mm thickness. This choice made it possible to give continuity to the floor, made with Nuvolato Architop® — a concrete solution that in just a few millimetres (3-4 mm) gives the room a very contemporary industrial look. The other steps of the staircase are made of oak wood elements suspended in the air, whilst the parapet is made of corten-coloured powder-coated steel plates, a motif that is also repeated on the outside of the fence.
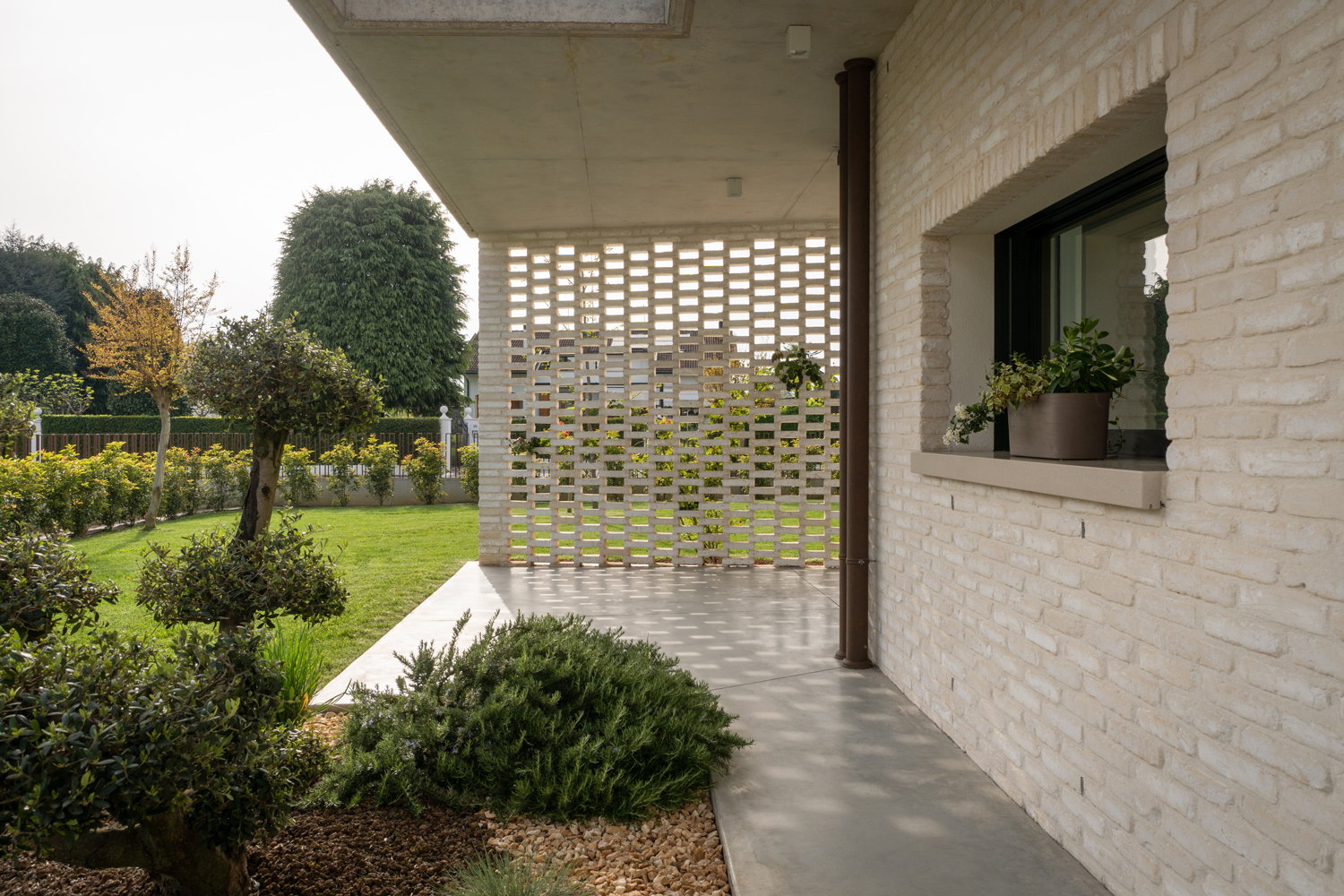
The full and empty volumes that are created in the interior allow for charming light effects — another feature at the centre of this project. Playing with light allowed the shaping of the environment by softening or hardening the surfaces and the volumes on which it rests and therefore emphasising the profiles of the décor. The use of natural light captures the passage of time thanks to the continuous changes in the visual atmosphere of the spaces through the effects created by the constantly changing light and shadow. The large windows of the dwelling filter natural light and highlight its change throughout the day and the seasons.
Find out more about the project
Date: 2023
Place: Noale, Italy
Designer: Leonardo Michieletto, MOG Architetti
ph: Silvia Possamai
