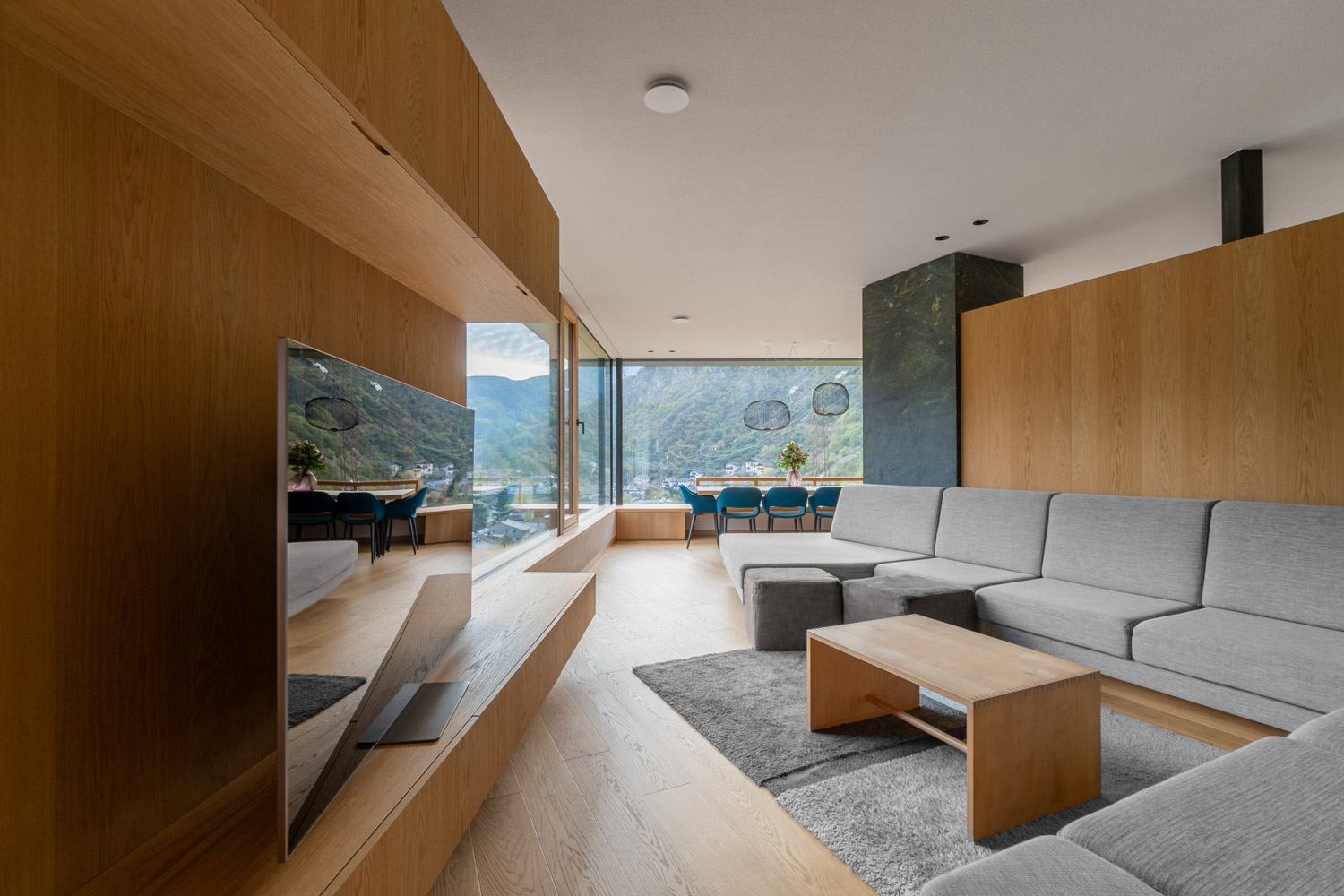
Architect Felix Kasseroler, at Studio Raum3 Architekten, designed M House — a project characterised by the use of natural materials in a calm and minimalist style, providing the perfect living environment. The use of Microtopping® over both floors and walls visually expands the bathrooms, whilst giving a contemporary touch to the stairs and entrance.
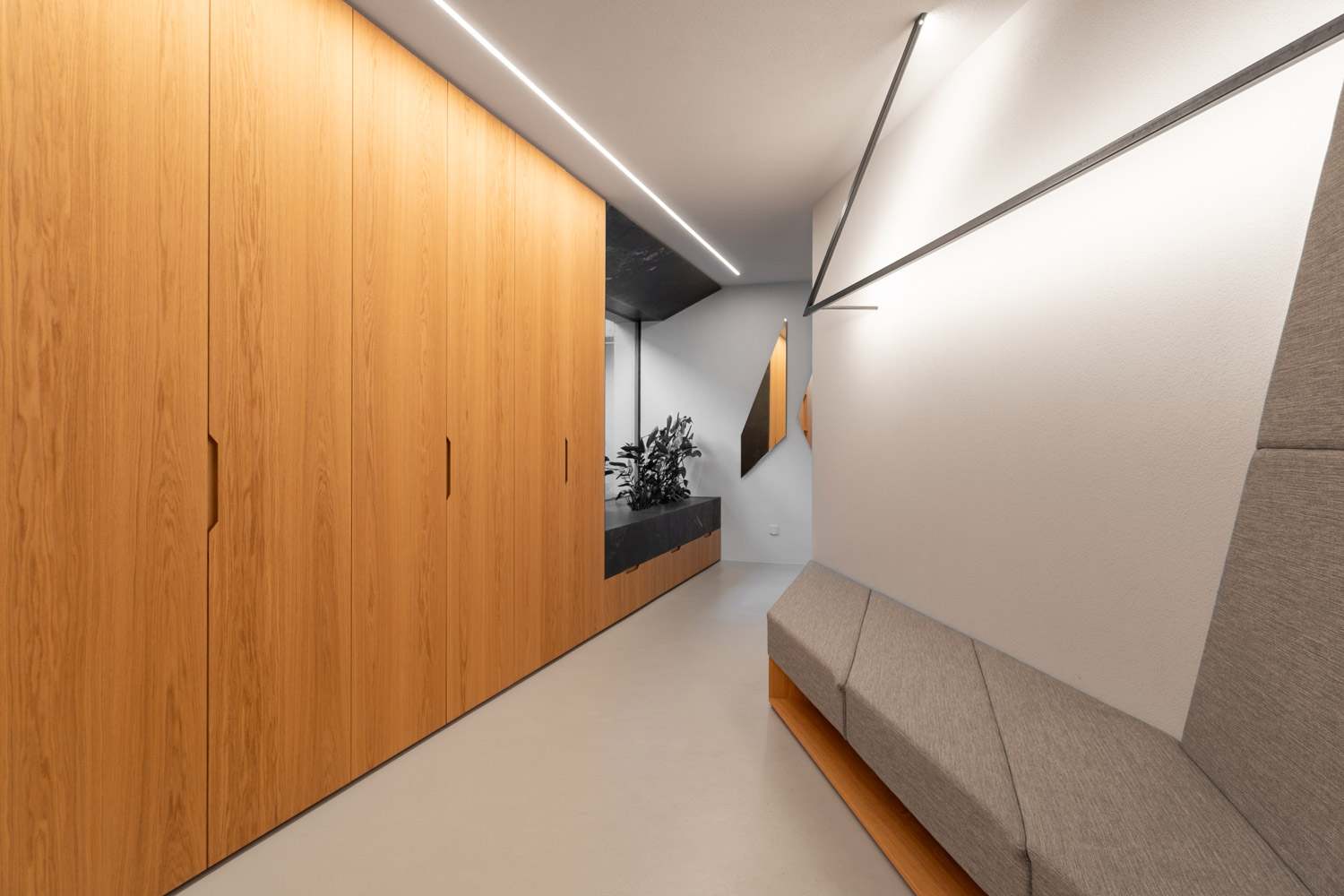
Located in a panoramic position overlooking the city of Chiusa in South Tyrol, M House is a contemporary residence designed by architect Felix Kasseroler at Studio Raum3 Architekten.
The topography of the area was a determining factor in the project, as was the relationship between the mountain and the valley. The new building stands on a plot of land, comprising two clear and compact volumes, in a privileged position overlooking the valley: the main entrance appears as a large exposed concrete portal to the internal stairs which lead to a small apartment as well as to the entrance to the main residence, which houses a large custom-made wardrobe. The entrance, the stairs and the walk-in wardrobe were covered with Ideal Work’s Microtopping®, a 3 mm-thick polymer-cement coating that allows you to create refined, seamless surfaces with a unique finish. Whether for vertical or horizontal application, Microtopping® gives the interior an elegant, contemporary style.
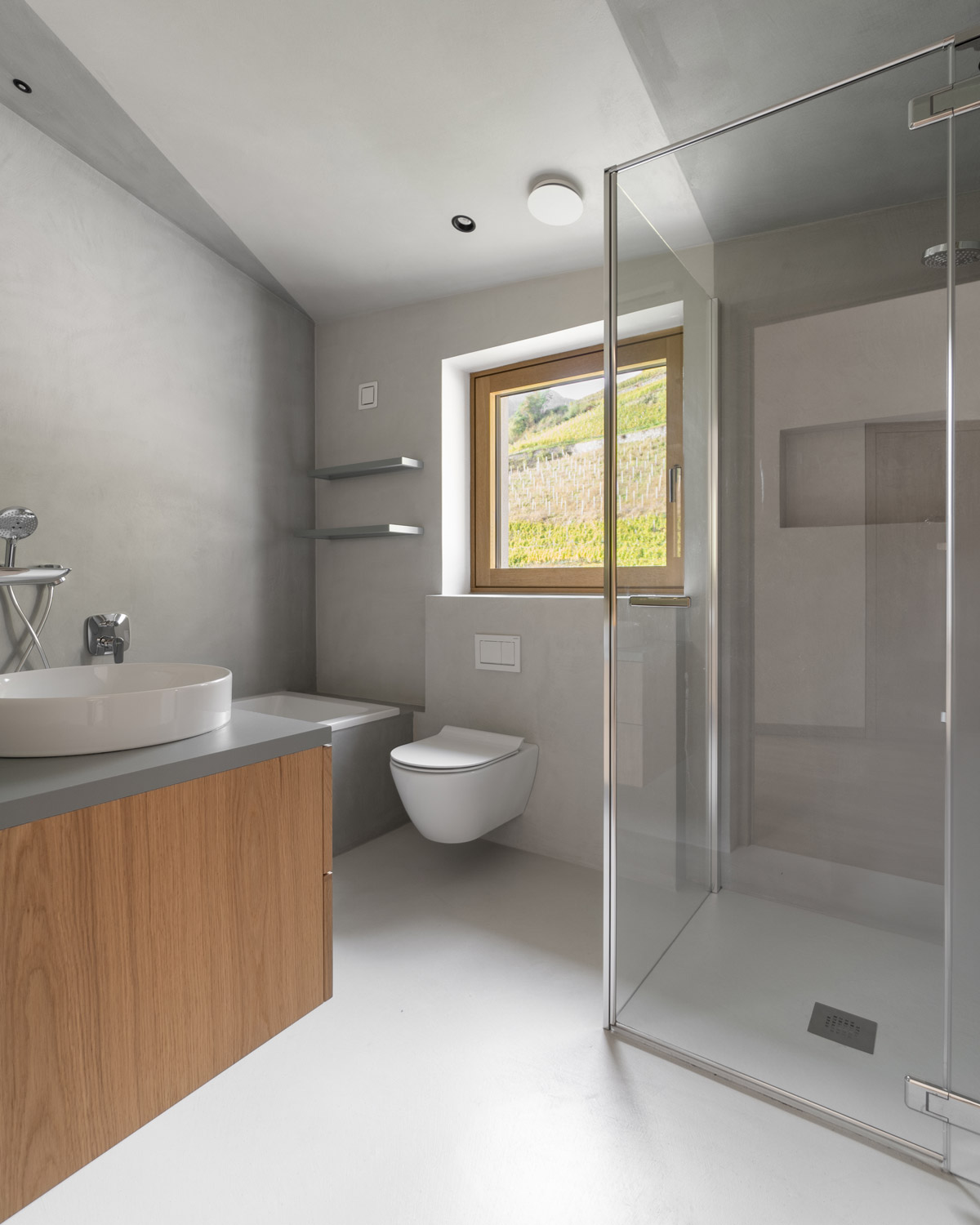
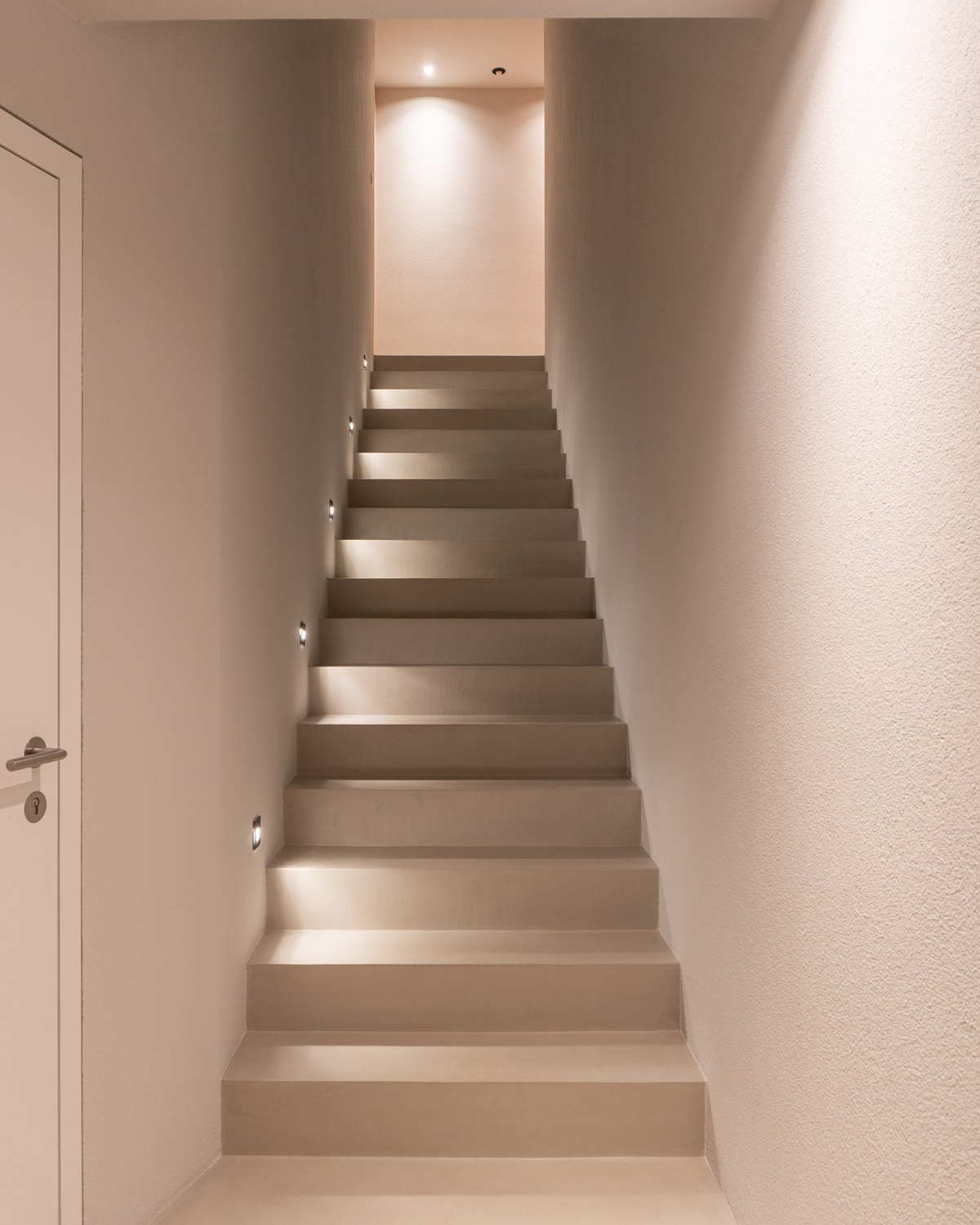
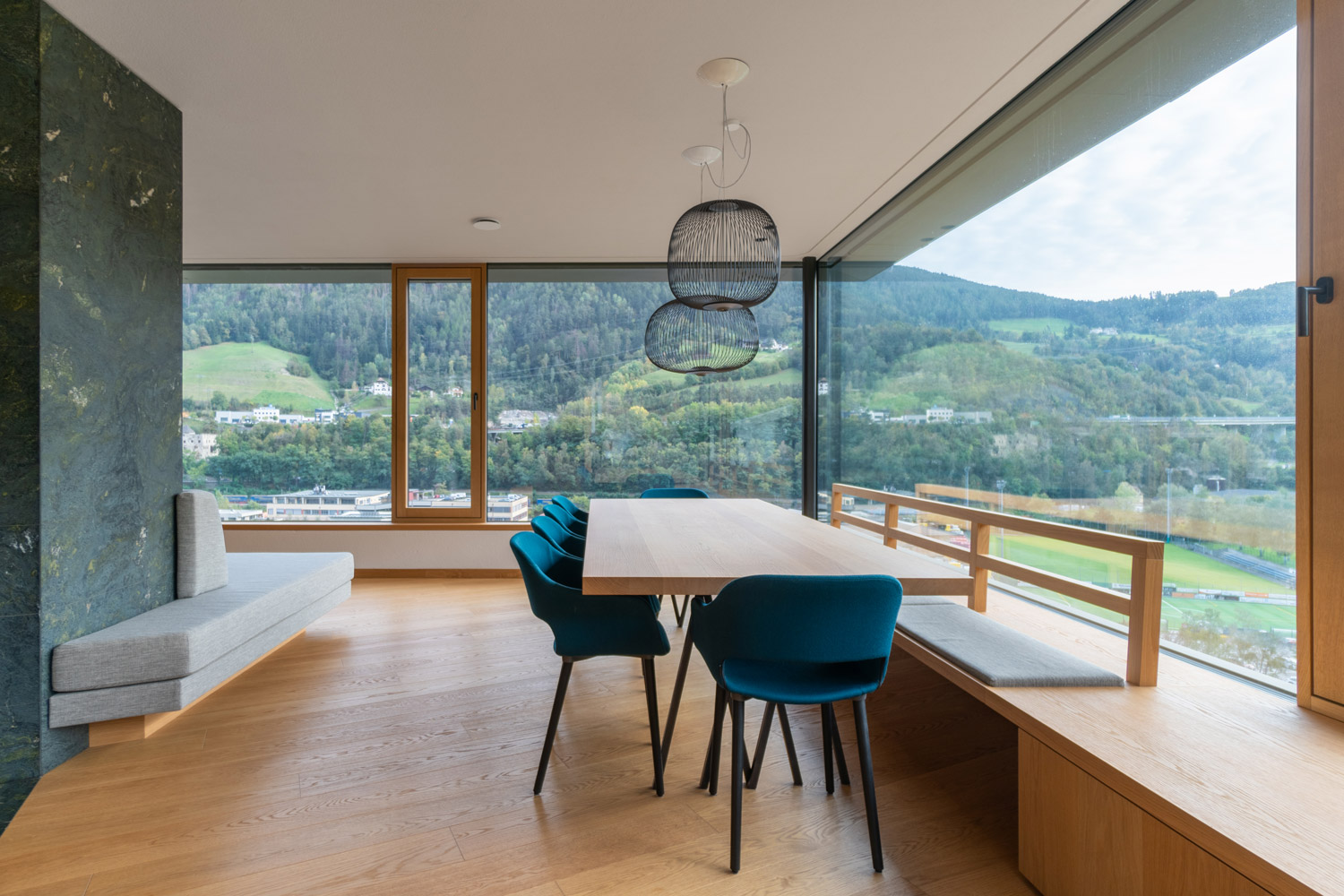
The living area develops around a central piece of furniture that separates the different areas of the space: kitchen, dining room and living room. The kitchen occupies a central position and is oriented towards the mountain. Its minimalist appearance is enriched only by a natural stone top that visually stands out from an otherwise wood-dominated context. The dining area occupies an exposed position by the windows, in the most open part of the residence, with a view of the city. The living room, in turn, faces the valley and offers enough space for a wood stove and a large relaxation area. The rooms at the back of the house are more sheltered and comprise a small study, laundry room and bathroom. Directly connected to this floor is the external area which overlooks the side of the slope and houses a covered dining area and storage room.
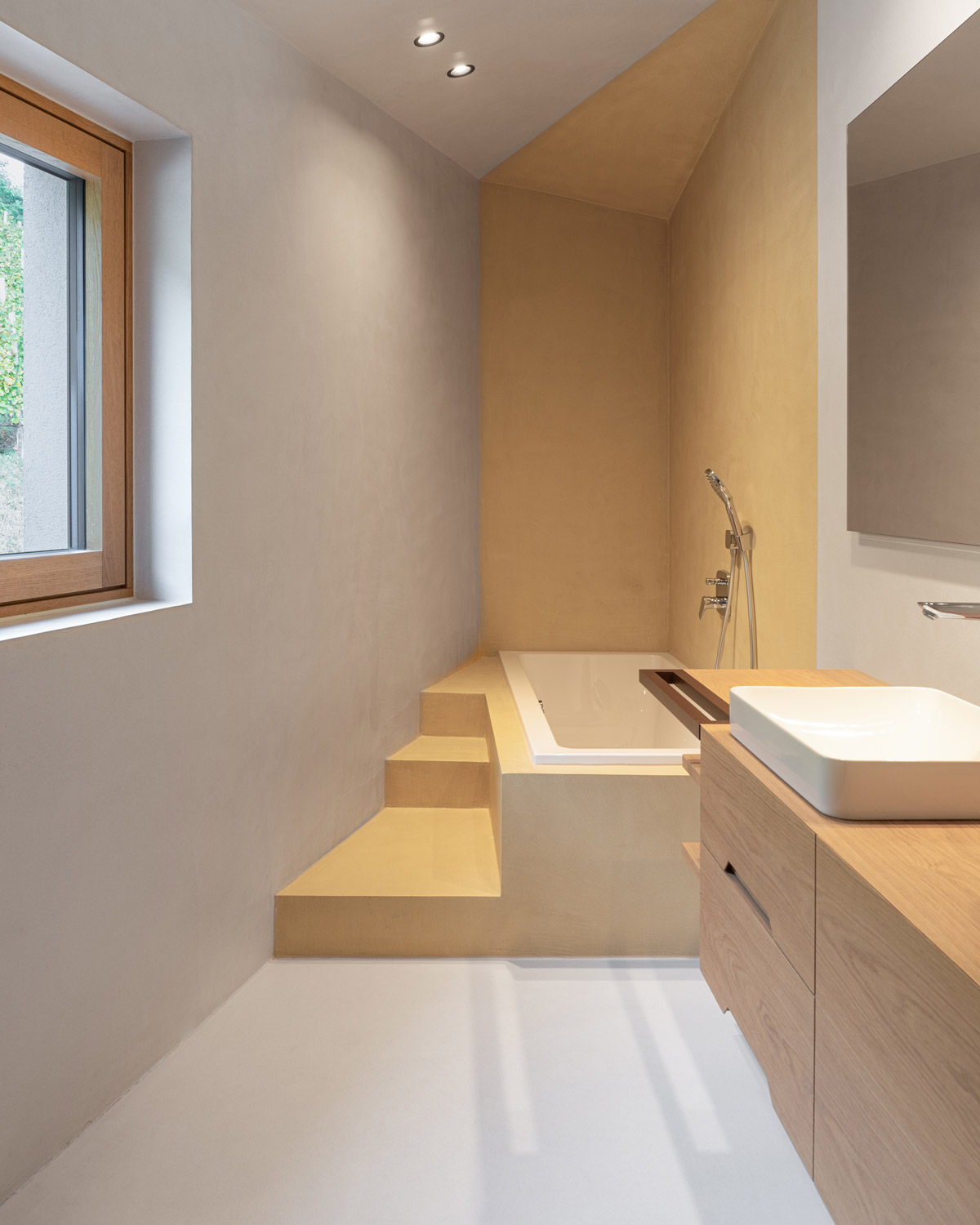
The attic hosts the sleeping area which includes three bedrooms for children, a master bedroom and two bathrooms. The master bedroom includes a small, intimate open-air terrace and a bathroom consisting of a recess with a shower, a bathtub and sink. Whilst the preferred material for the interior is oakwood combined with natural stone, Microtopping® was chosen for the bathrooms. Combined with oak, Microtopping® gives a minimalist and contemporary look to the space, conveying a sense of calm that spreads throughout all the dwelling. In addition to its appearance, Microtopping® was chosen for its ability to enhance and visually expand the space through its signature seamlessness.
The result is custom-made architecture, able to meet the client’s special needs whilst also ensuring the utmost comfort.
Date: 2023
Place: Chiusa, Italy
Designer: Arch. Felix Kasseroler, Raum3 Architekten
ph: Architettura Urbana

































