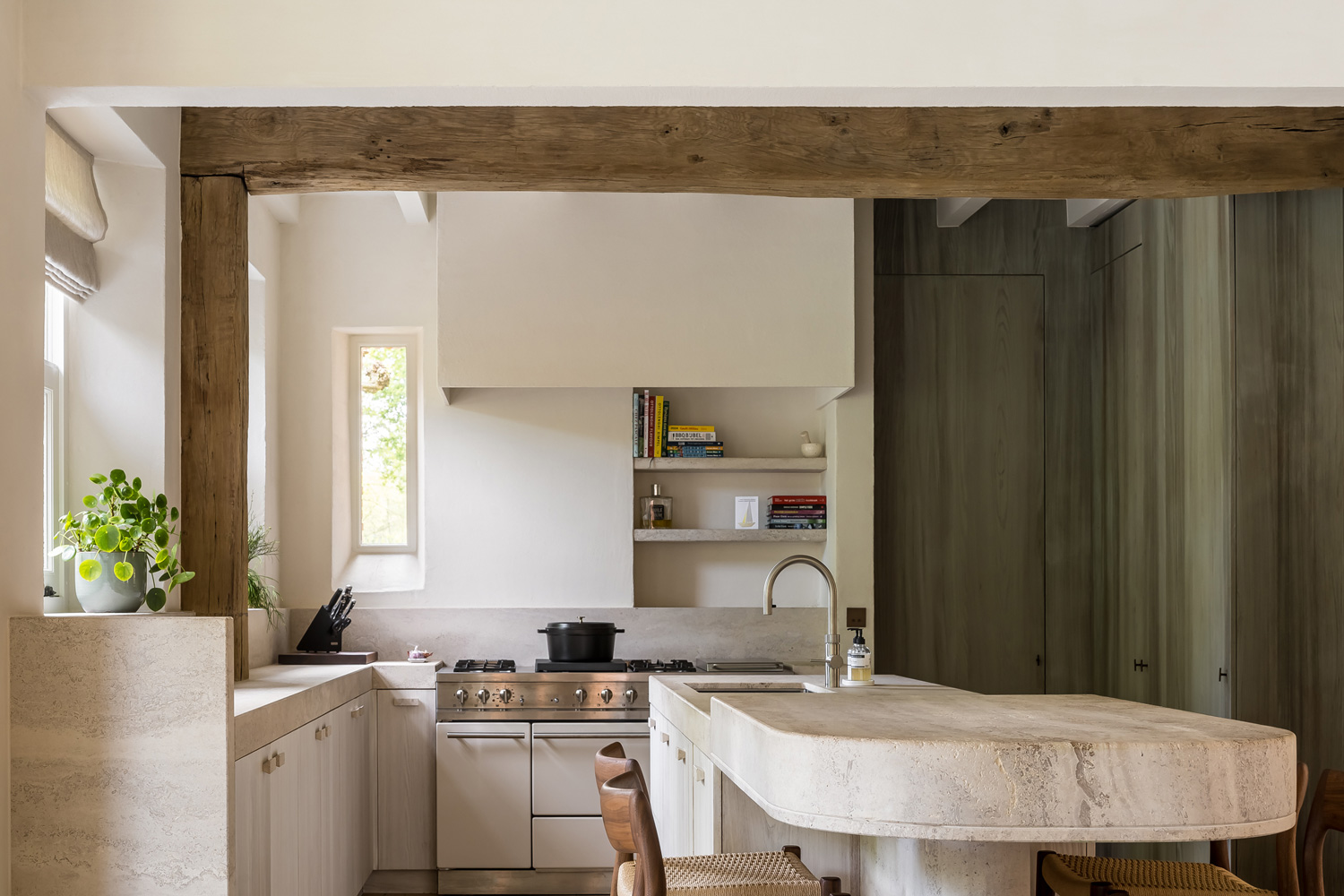
Bridging past and present, Ideal Work’s Microtopping® integrates seamlessly into the project, enhancing the farmhouse’s original architectural elements while creating a visual and material continuum that unites modern aesthetics, innovation, and spatial harmony.
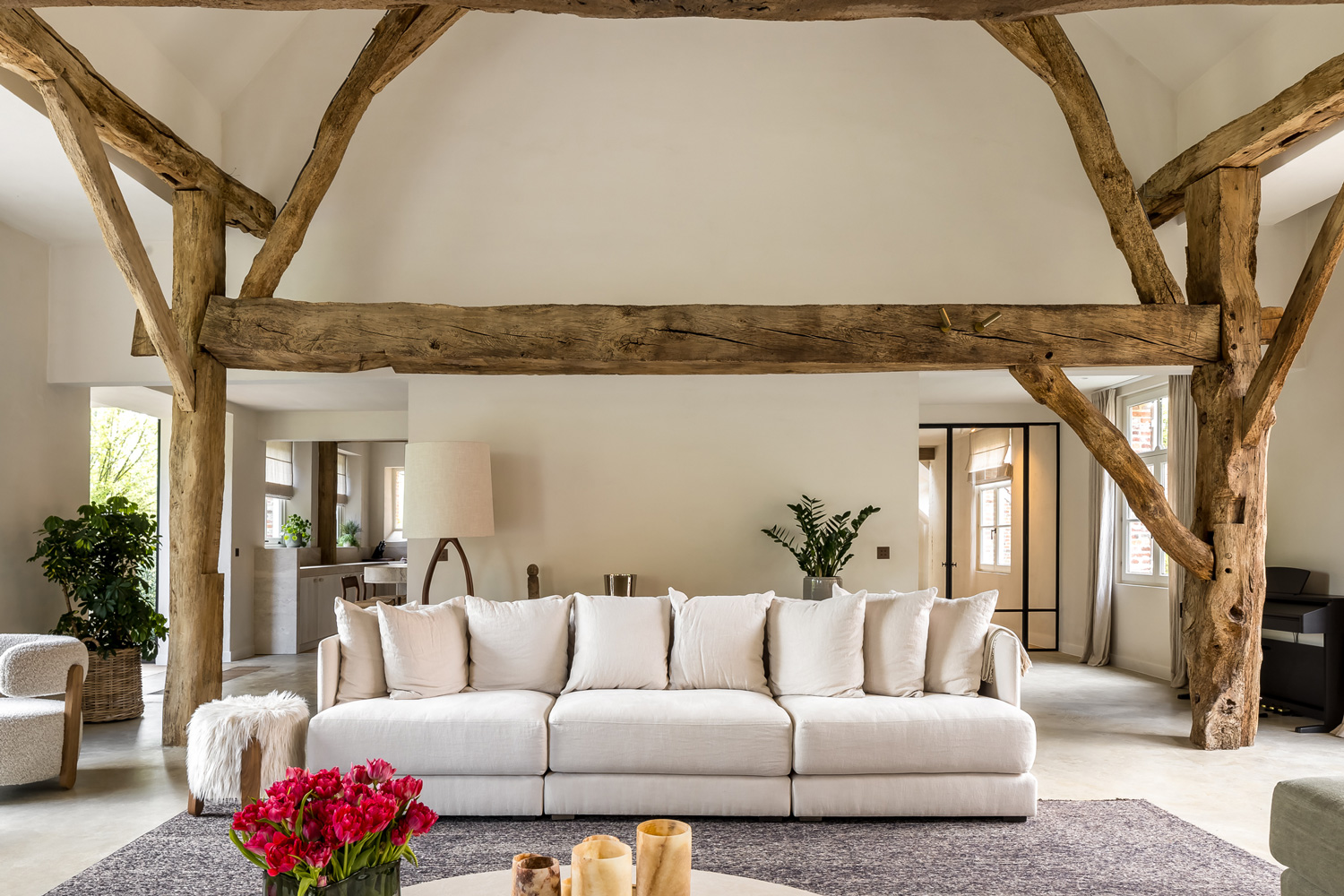
A historic farmhouse in Turnhout, Belgium, has been transformed into a refined contemporary residence through a two-phase renovation led by interior designer Britt Van Namen. The project’s primary aim was to adapt the structure to meet the needs of its new owners while preserving its authentic character and subtly integrating advanced technological solutions.
The design establishes a harmonious dialogue between past and present.
Original features, such as the striking wooden roof beams, have been carefully restored to highlight the grandeur of the living area, where furnishings and finishes are thoughtfully coordinated. The surrounding natural landscape—the estate is immersed in greenery and a stately tree-lined avenue—has shaped the project’s overall vision, which seeks to strengthen the connection between interior and exterior spaces. Spatial fluidity lies at the heart of the design, dissolving traditional boundaries to create a seamless and comfortable living experience. The rooms are united in a stylistic and functional continuum, where aesthetics and well-being converge.
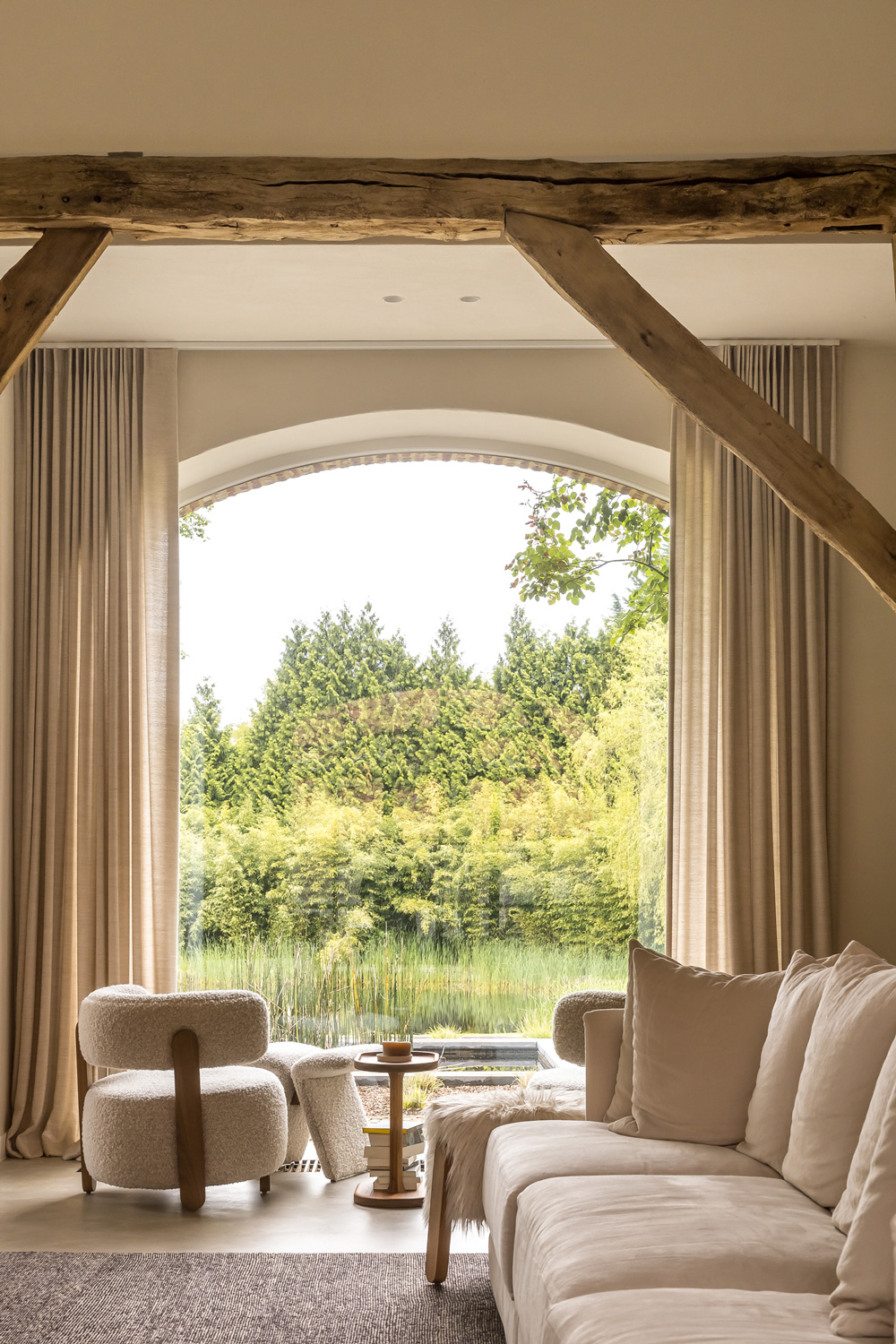
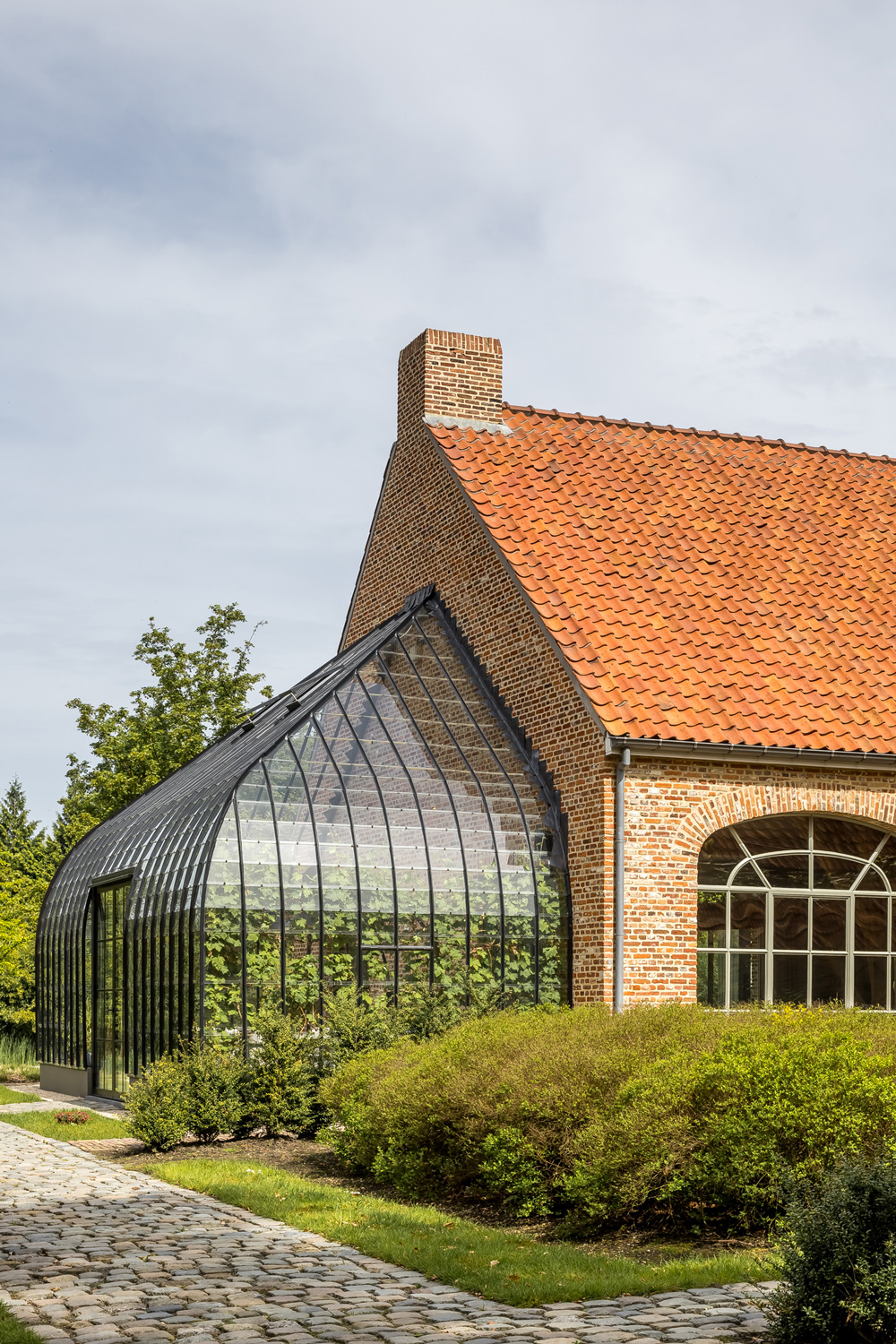
Much of the ground floor is designed as an expansive, convivial space, with the living area opening onto an open-plan kitchen that balances volumes and surfaces with effortless elegance. Attention to detail is evident in the use of custom solutions, which emphasise the interplay between natural materials and contemporary finishes. The oak parquet flooring lends warmth and character, while Ideal Work’s Microtopping® introduces a refined modern touch. Its sleek, continuous concrete effect extends throughout multiple rooms, acting as a cohesive element that bridges tradition and innovation.
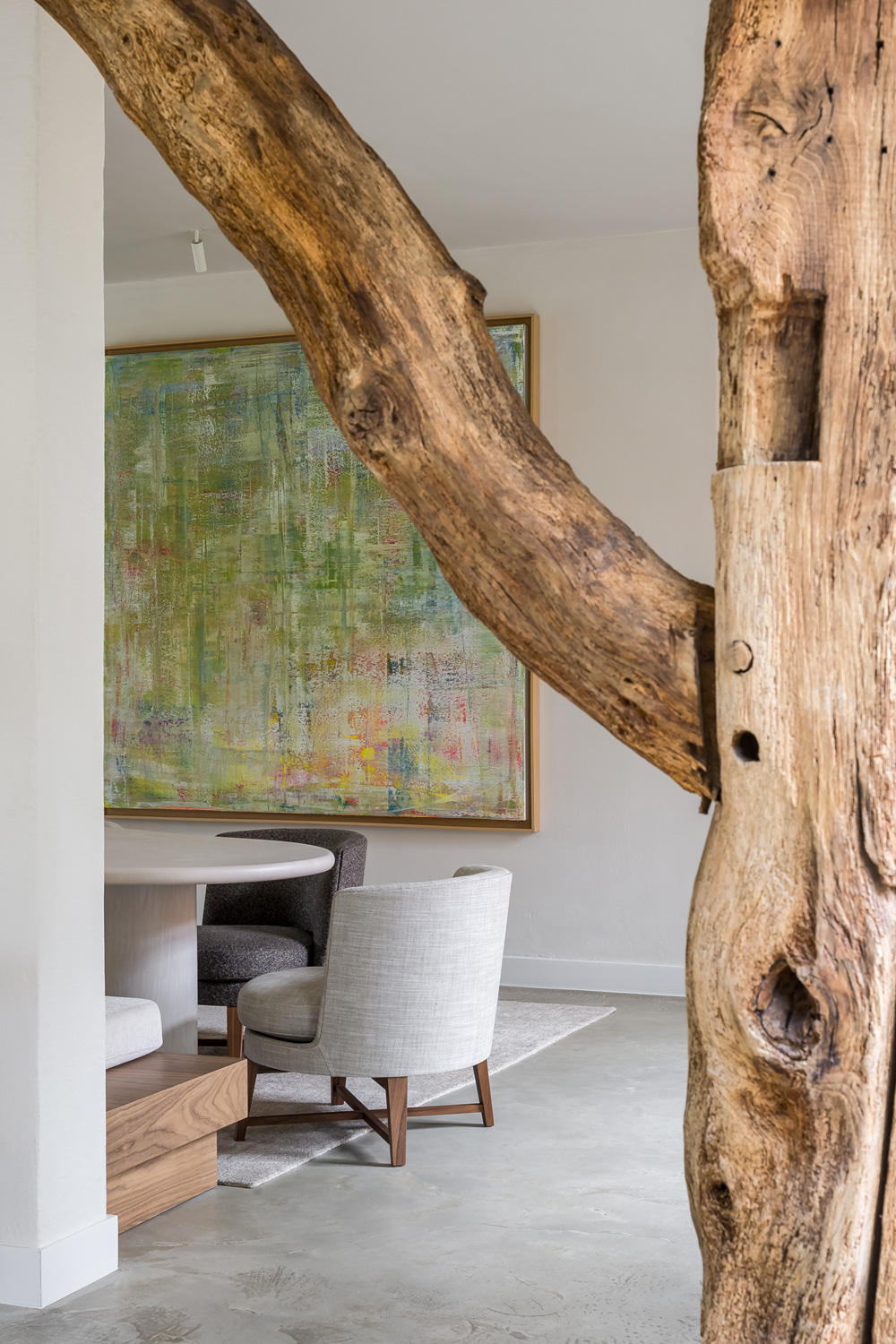
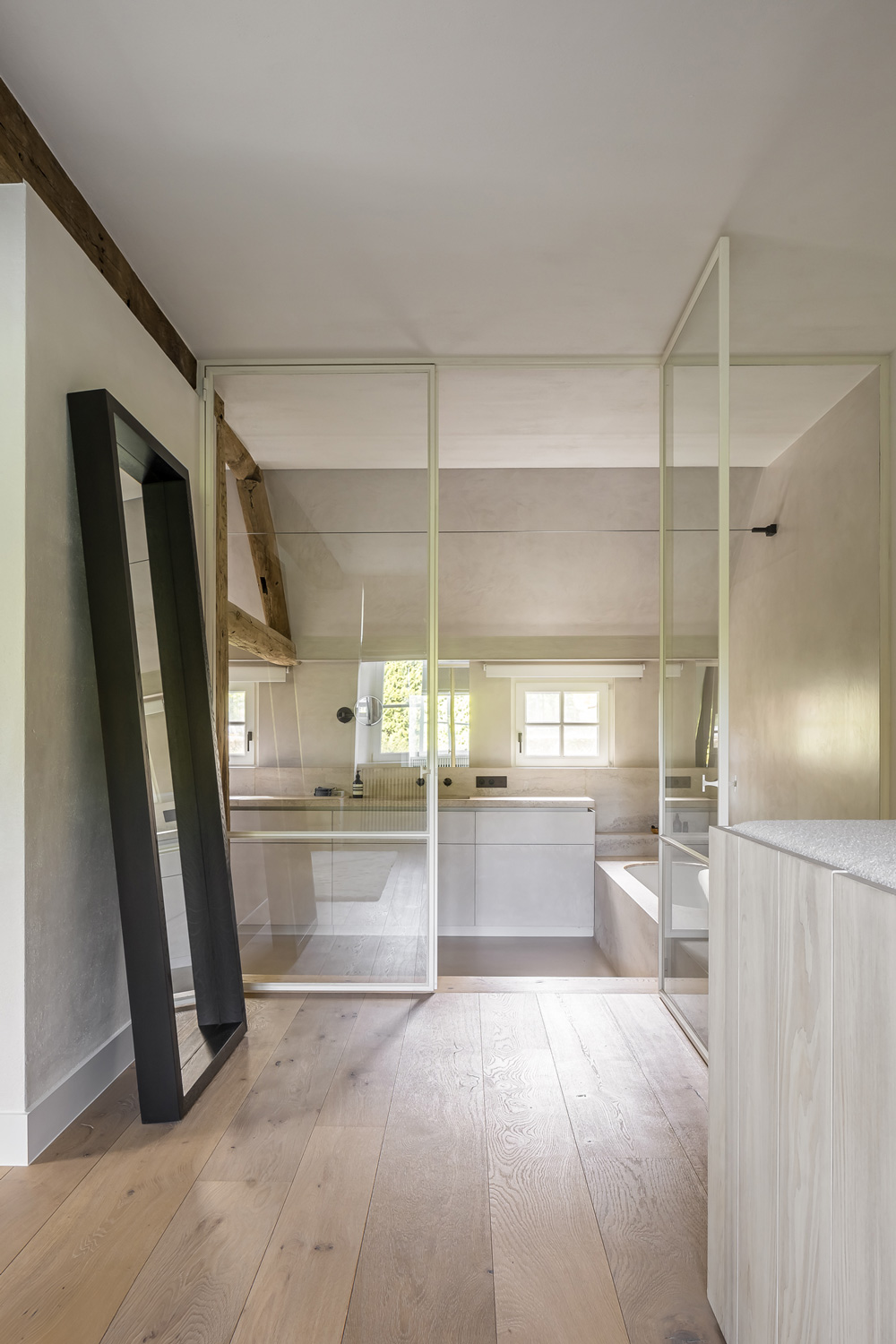
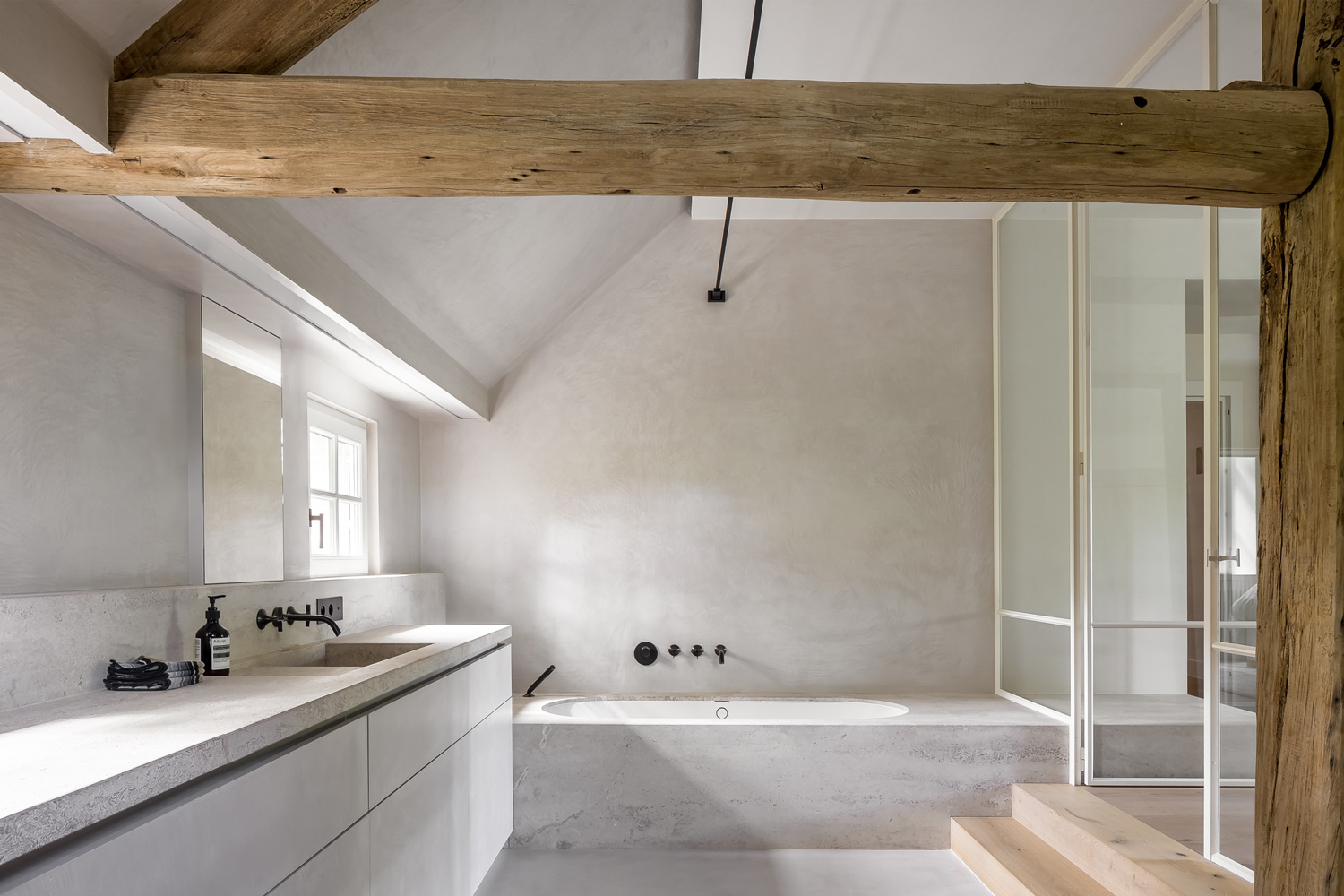
In the right wing of the ground floor, the master suite serves as a private sanctuary of comfort and elegance. A custom glass and iron partition subtly delineates the relationship between the bedroom, walk-in closet, and master bathroom, creating a visual link between the sleeping area and the freestanding bathtub while leading the gaze toward the wardrobe space. In the bathroom, the combination of Ideal Work’s Microtopping®, natural stone, and other selected materials establishes a serene and sophisticated atmosphere. The same solution was chosen for the children’s bathroom, where durability, waterproofing, and ease of maintenance meet a clean, contemporary aesthetic.
Through a delicate balance of innovation and respect for the farmhouse’s history, this project crafts a living space where every detail is carefully designed to enhance well-being, through a combination of timeless materials, cutting-edge technology, and an essential aesthetic.
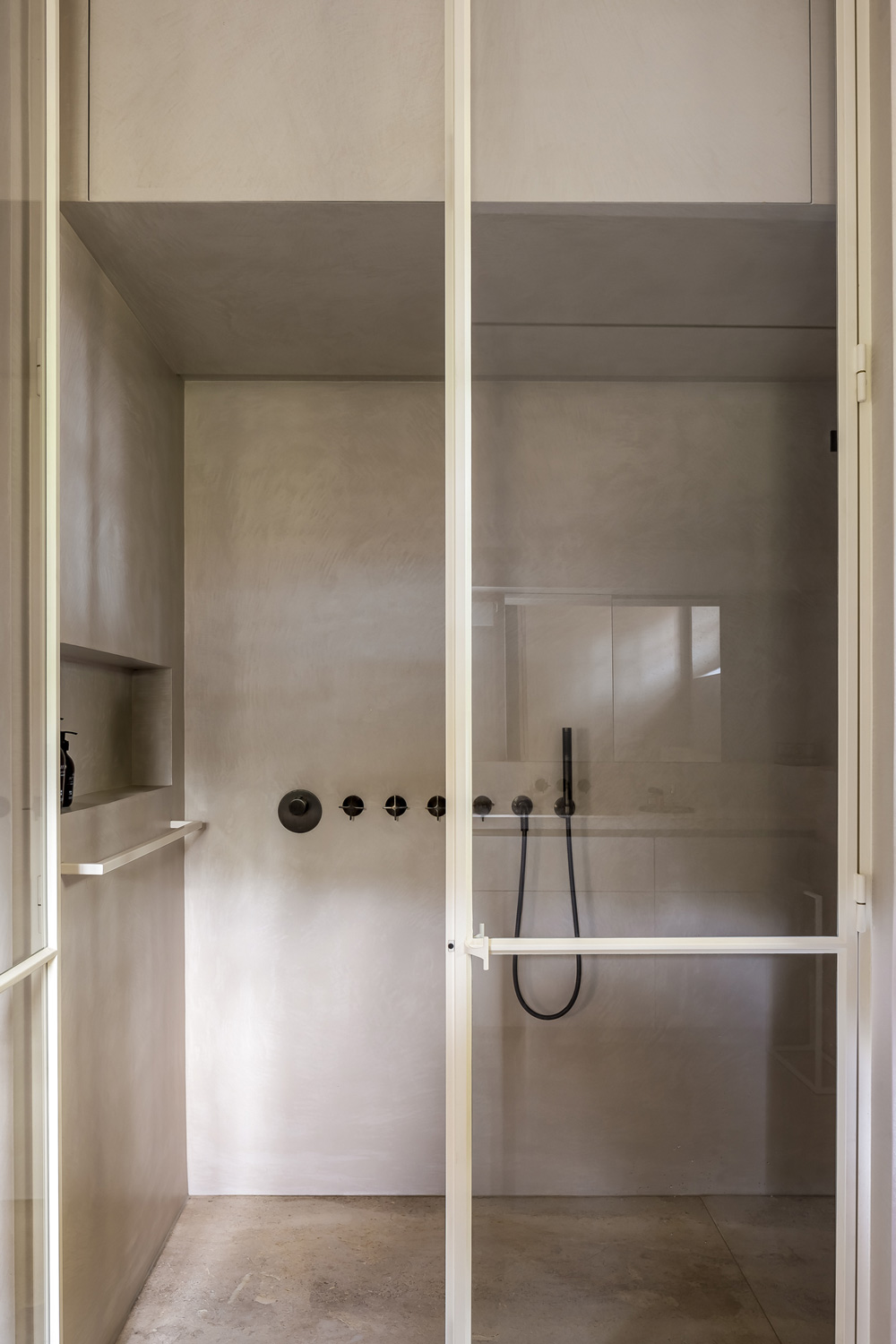

Date: 2024
Place: Turnhout, Belgium
Designer: Britt Van Namen
ph: Cafeine




































