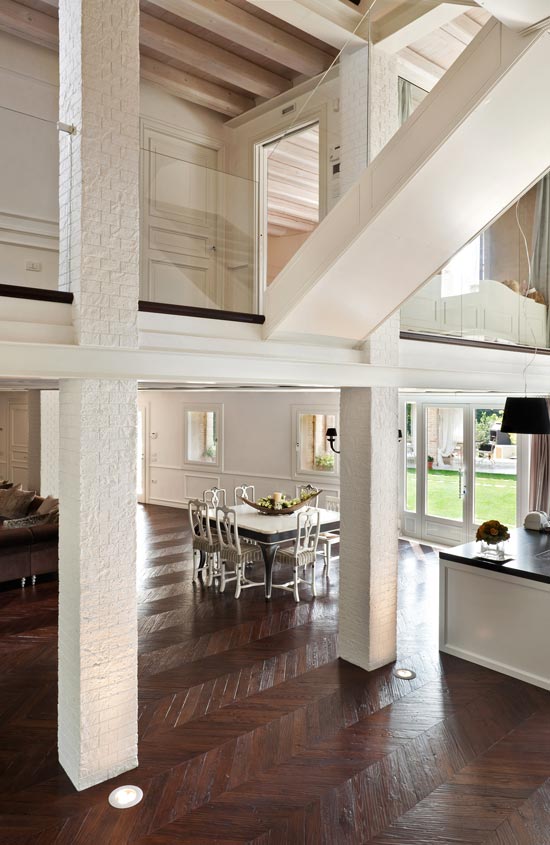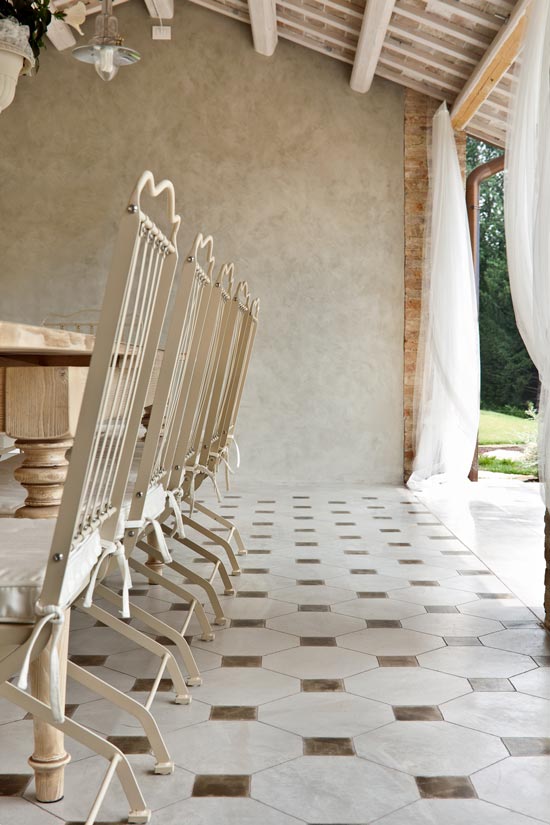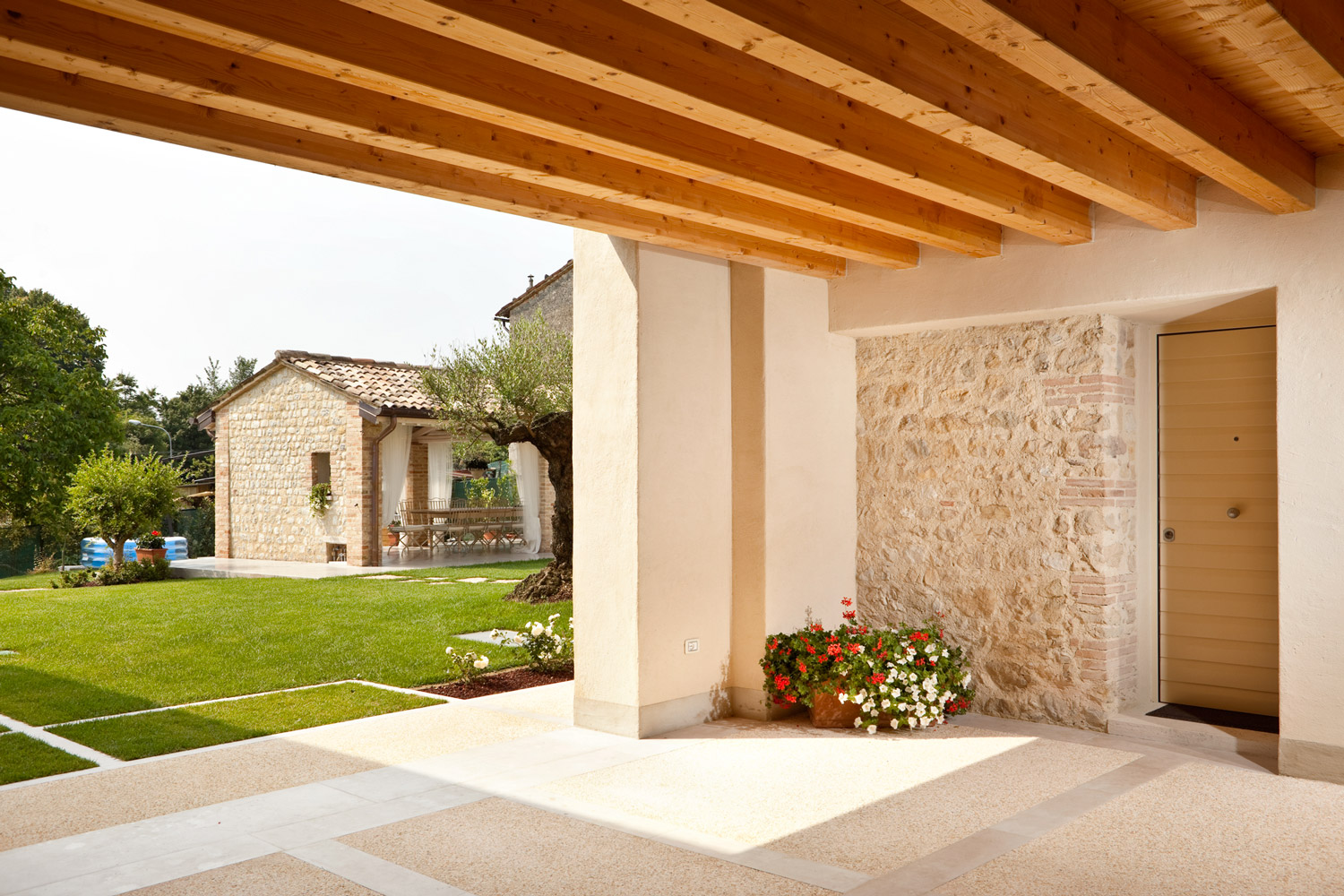
Restoring the old with modern technology and materials
A large farmhouse from the mid-seventeenth century, dilapidated and abandoned, was conservatively restored with the aim of maintaining both its layout and its original appearance.
The main body of the building is spread over three floors above ground level and linked to another newly-constructed building via a double height arch.
In order to avoid new-build real estate speculation which could have compromised the integrity of the land, the municipal authorities specifically requested a conservative restoration project for the old hamlet, preserving the traditional appearance of the inner courtyards and local farmyards.
Amongst the modern solutions used by the designer for the finishes, Ideal Work’s decorative concrete stands out for its originality and aesthetic appeal.

Outside in the garden, paths and other hardscape areas were created using pale yellow SassoItalia, delineated and joined by strips made of Trani stone. This solution blends perfectly with the space’s traditional cobblestones and creates a very pleasing effect when combined with the plastered facades.
The dove grey flooring of the annex was inlaid with brown squares with a burnished effect, made with Acid-Stain Nuvolato Architop® which was scored and coloured to form a geometric pattern. This pattern, conceived by the project designer, is a fine demonstration of the skill of the installers.
The interior walls of the annex were coated with grey Microtopping. This gives a sense of continuity with the floor and creates a clear contrast with the rest of the complex, which features old and traditional materials.
Inside, in the basements which house the laundry room, the garages, the cellars and other service facilities, we installed a Nuvolato Architop® floor polished with grey Ideal Hard in a very light shade of titanium. This was done to lighten the rooms, which are lacking in natural light due to their design. This is a brand-new process which creates an exceptionally bright reflective effect, whilst remaining extremely easy to clean and maintain.
Inside the buildings, a decorative concrete technique was used to cover the reinforced concrete columns which support the anti-seismic structure and the upper floors. They were coated in Stamped Wall with a brick effect similar to the original. Here, however, the walls are whitewashed, giving the environment an unexpected but pleasing international feel.
Date: 2009
Place: Paderno el Grappa, Italia
Designer: Arch. Sara De Ronchi























