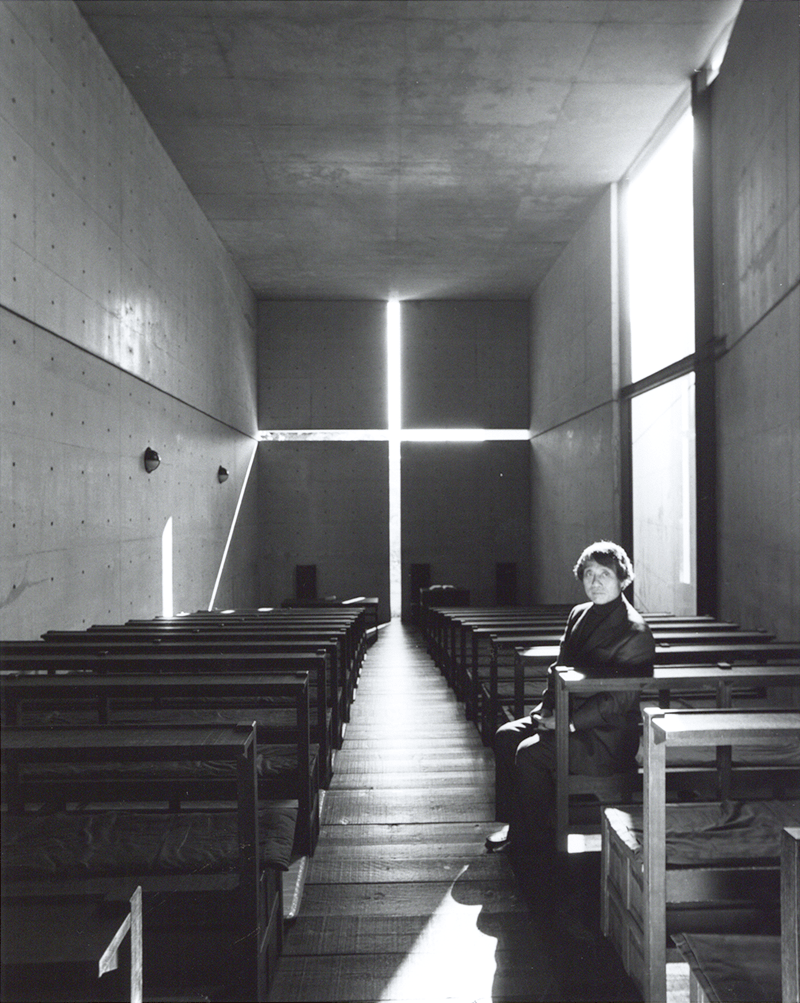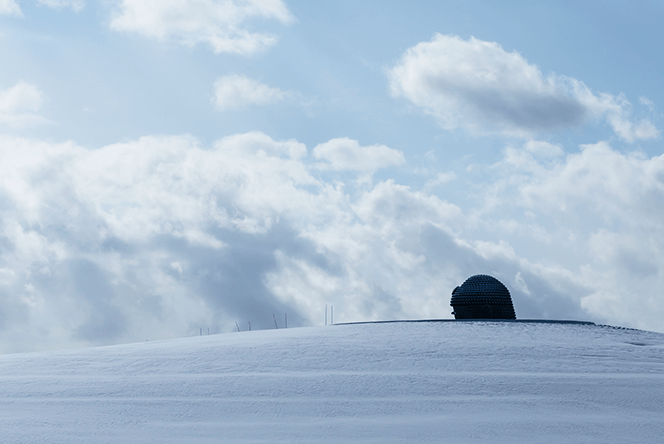
The extraordinary architecture of Tadao Ando, worldwide acclaimed architect for over fifty years, is the subject of an exhibition entitled ‘Tadao Ando: Endevours’ at the National Art Centre in Tokyo. The story of his career is shown through six thematic sections with more than two hundred models, sketches and drawings highlighting his unique approach to architecture and vision of the future.
Tadao Ando

Before making his design skills known in 1969, the Japanese architect was a highly acclaimed professional boxer with a passion for architecture, a discipline in which he dedicated significant personal commitment. Inspired by the masters of modernism such as Le Corbusier, Louis Kahn and Frank Lloyd Wright, Tadao Ando found his expression in the design of cast-in-situ concrete houses with simple geometric shapes able to harmonise with nature, just as the essence of Japanese design demands. It is from here that the first section of the exhibition, “Origins/House” begins: more than 100 residential projects, including some of his most relevant works of the early years of his career and others more recent and overseas.
Row House in Sumiyoshi, Osaka, 1976

The second section, “Light,” is dedicated to buildings that evoke spirituality through an architecture of duality, where light bursts into darkness, where serenity coexists with austerity and where solid forms are defined by the empty spaces that contain them. Here, we find a life-size replica of the Church of Light, built as a special installation in the outdoor area of the exhibition.
Church in Hiroo, Shibuya, Tokyo, 2014

The concept of the void is taken up in the third section “Void spaces”: spaces where people meet for a common reason, such as the Tokyu-Toyoko station in Shibuya, the Omotesando Hills shopping centre and the Shanghai Poly Grand Theatre.
Shanghai Poly Grand Theater, Shanghai, China, 2014

The fourth section, “Reading the site,” covers Tadao Ando’s projects until 1980, when he gave shape to extraordinary landscapes thanks to works that share the integration with what is around him, providing individuality to the place. This section represents the genealogical footprint of Ando’s architecture in natural environments and characterises an essential installation of the Naoshima project.
Makomanai Takino Cemetery Hill of the Buddha, Sapporo, Hokkaido, 2015

The Japanese architect has always considered the theme of the revitalisation of historic buildings as a personal competition. The fifth section, “Building on what exists”, illustrates how Tadao Ando, in his work, has preserved and renewed structures. The presentation includes his first projects in Japan, a series of works at ‘Punta della Dogana’ in the historic city of Venice and his latest enterprises, some under development in the heart of Paris.

Another reason why Tadao Ando is considered a unique architect is his active involvement in social initiatives that go well beyond the realm of architecture. The last section, ‘Nurturing,’ conveys the architect’s thought ‘building buildings = building landscapes’ through a video-documentary describing projects that have improved the landscape and programs for restoring the scenarios of the coastal areas of the Inland Sea of Seto and the Tokyo Bay.
Wall of Hope, Osaka, 2013
Project credits:
http://www.tadao-ando.com/exhibition2017