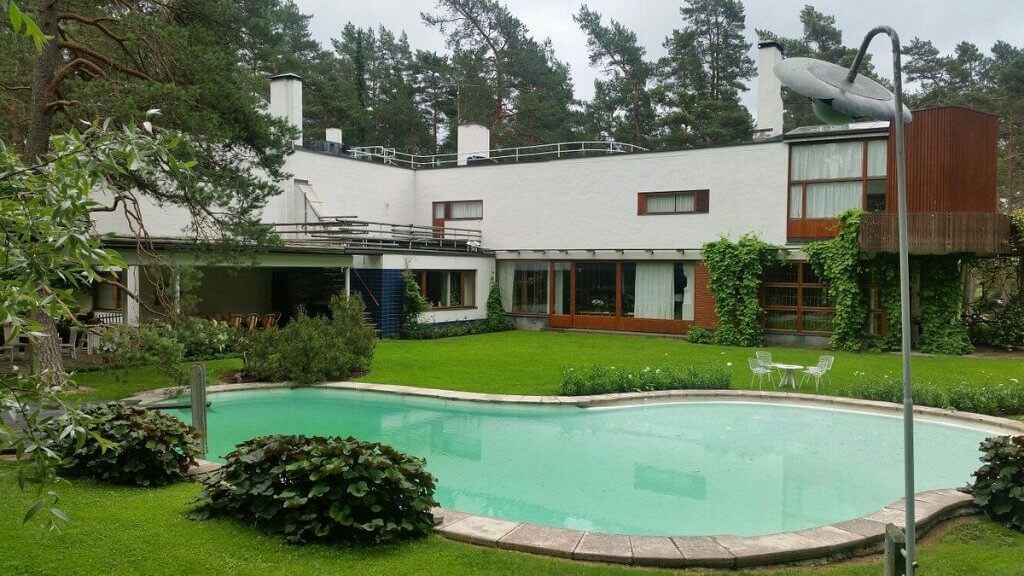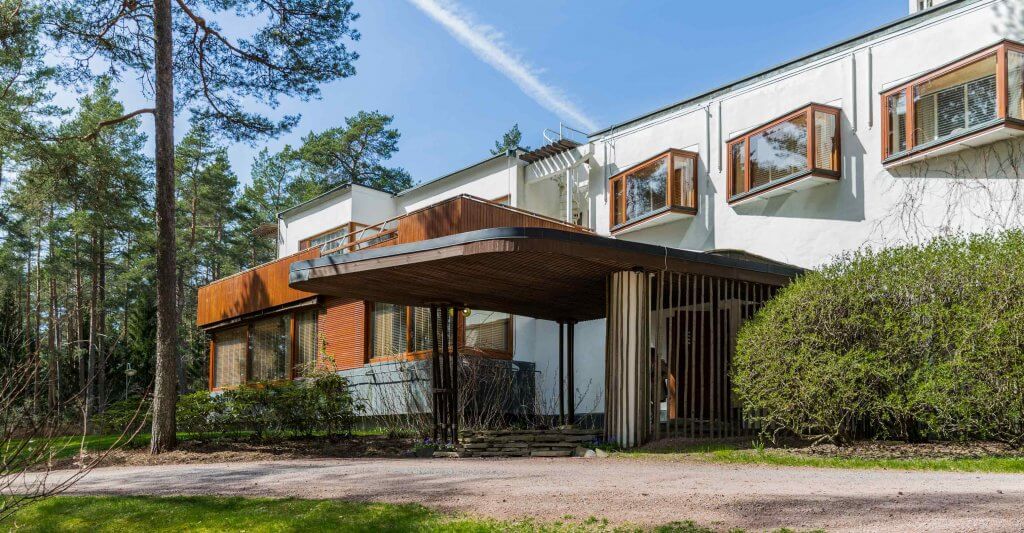Villa Mairea is a peculiar residence designed by Finnish architect Alvar Aalto in 1937 in Noormarkuu, Finland.
The villa was commissioned to Alvar Aalto by a couple of his friends, members of the wealthy Ahlström family — Harry Gullichsen, a wood industrialist, and his wife Maire, a passionate art collector. The couple was ready to entrust full design freedom to their architect friend, so much so that he could make it “an experimental house”. This approach on the part of the clients gave Alvar Aaalto the possibility of turn the project into a true architectural masterpiece dedicated to harmony and the integration of the living dimension into the surrounding landscape. Villa Mairea is one of the most extraordinary examples of what can be considered “Organic Architecture“.
Villa Mairea’s main features
Villa Mairea, named after its owner Maire, is a residence that was designed by Alvar Aalto with a double purpose: creating a retreat for the couple and a not too formal reception venue. The result is a house that challenges the conventions of traditional architecture through a number of peculiar features that express a vision of organic architecture:
– An L-shaped plan that follows the topography of the land, to enter into a deep connection with the surrounding nature
– The presence of fluid spaces to convey the perception of being inside and outside at once
– The preference for natural materials, such as wooden columns, to energise the environment, following the inspiration of the plant world
– A well–balanced mix between natural and artificial light
– A polymorphism of the environments, with variations in materials, colours and the arrangement of architectural elements, such as the texture of the ceilings, which recall the variety of nature

Organic architecture: origins, leading figures, core values
Organic Architecture is an architectural movement that developed in the 20th century in opposition to the rigid guidelines of traditional architecture. Instead, organic architecture emphasises freedom and the harmony between buildings, their residents, and the natural environment.
The origins of organic architecture can be traced back to the work of pioneering architects such as Frank Lloyd Wright, and in particular with his “Fallingwater House” in Pennsylvania, where Lloyd Wright was among the first to promote integration between the building and its surrounding nature. Leading figures such as Le Corbusier, Richard Neutra, Jørn Utzon and Alvar Aalto continued the same architectural philosophy, consolidating some aspects of interest and adding their significant contribution. They articulated the fundamental principles of organic architecture, which aims to create buildings that blend with nature — special attention to the use of natural materials (especially concrete), the design of spaces that flow inside and outside and the promotion of natural lighting.

The legacy of organic architecture today
In the light of organic architecture’s principles, which place landscape integration and care for nature at the centre, it is not surprising how organic architecture has maintained its relevance in the contemporary world, now committed to fight climate change.
Among the most evident aspects of organic architecture’s legacy are a growing attention to the use of natural and sustainable materials, such as lime — revived for its notable ecological and healthy qualities (to find out more, you can read our article “The benefits of lime in construction”) — and the optimisation of natural lighting, with consequent energy savings. Many contemporary architectural projects, in fact, today prioritise open spaces, large windows and skylights. To conclude, the holistic approach typical of organic architecture, aimed at considering the building as an integral part of a broader ecosystem, has inspired more extensive sustainability projects such as zero carbon emission buildings and sustainable cities.